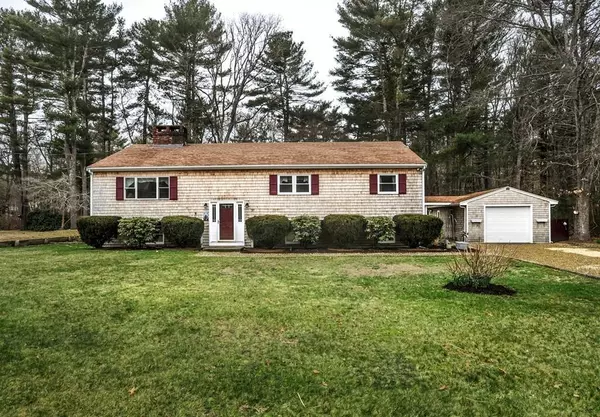For more information regarding the value of a property, please contact us for a free consultation.
37 Cranberry Way Marion, MA 02738
Want to know what your home might be worth? Contact us for a FREE valuation!

Our team is ready to help you sell your home for the highest possible price ASAP
Key Details
Sold Price $412,900
Property Type Single Family Home
Sub Type Single Family Residence
Listing Status Sold
Purchase Type For Sale
Square Footage 2,489 sqft
Price per Sqft $165
MLS Listing ID 72641682
Sold Date 06/30/20
Style Raised Ranch
Bedrooms 5
Full Baths 3
Year Built 1980
Annual Tax Amount $4,245
Tax Year 2019
Lot Size 0.370 Acres
Acres 0.37
Property Description
VIRTUAL OH on Facebook Page SAT 4/11 @ 11:00 message for details. Welcome to Marion! This split level style home has so much to offer! The main level consists of a beautifully updated eat-in kitchen w/access to the deck in the backyard...perfect for entertaining! The living room w/ a wood burning fireplace is a cozy setting to sit read a book, do a puzzle or have a beverage of your choice! The owners converted the formal dining room into a den so if you wanted a dining room you could convert it back.The master suite has a beautifully updated bathroom w/a walk in shower. Further down the hall you will find 2 add'l bedrooms & 1 full bathroom. The lower level has so much space & potential! 2 add'l bedrooms, full bath, & separate play area w/ a closet & add'l room. It's the perfect setup for an in-home business or in-law w/ its own separate entrance (Town Approval Needed). The backyard has been lovingly maintained & various perennials are located throughout the yard!
Location
State MA
County Plymouth
Zoning RES
Direction 105 to Cranberry #37 last house on the left.
Rooms
Family Room Closet, Flooring - Wall to Wall Carpet
Basement Full, Finished, Walk-Out Access, Interior Entry
Primary Bedroom Level First
Kitchen Wood / Coal / Pellet Stove, Flooring - Laminate, Deck - Exterior
Interior
Interior Features Play Room, Office
Heating Baseboard, Oil
Cooling None
Flooring Wood, Tile, Carpet, Laminate, Flooring - Stone/Ceramic Tile, Flooring - Laminate
Fireplaces Number 2
Fireplaces Type Living Room
Appliance Range, Dishwasher, Microwave, Refrigerator
Laundry In Basement
Exterior
Garage Spaces 2.0
Waterfront false
Waterfront Description Beach Front, 1 to 2 Mile To Beach
Parking Type Paved Drive
Total Parking Spaces 8
Garage Yes
Building
Foundation Concrete Perimeter
Sewer Public Sewer
Water Public
Read Less
Bought with Dolores Rabuffo • WEICHERT, REALTORS® - Hunter Properties
GET MORE INFORMATION




