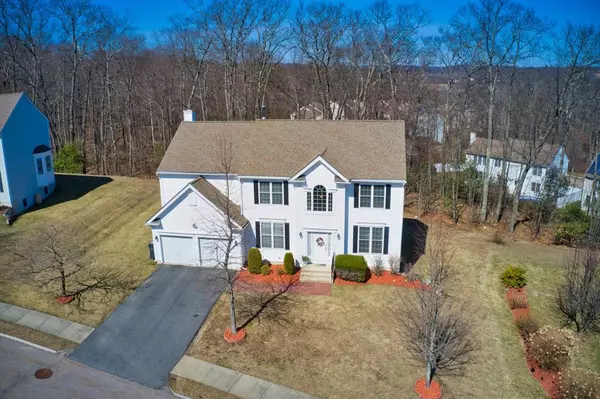For more information regarding the value of a property, please contact us for a free consultation.
32 Aspen Ave Grafton, MA 01560
Want to know what your home might be worth? Contact us for a FREE valuation!

Our team is ready to help you sell your home for the highest possible price ASAP
Key Details
Sold Price $516,000
Property Type Single Family Home
Sub Type Single Family Residence
Listing Status Sold
Purchase Type For Sale
Square Footage 2,960 sqft
Price per Sqft $174
Subdivision Maplevale Estates By Pulte
MLS Listing ID 72635709
Sold Date 06/30/20
Style Colonial
Bedrooms 4
Full Baths 3
Half Baths 1
Year Built 2004
Annual Tax Amount $7,936
Tax Year 2020
Lot Size 0.290 Acres
Acres 0.29
Property Description
EXCLUSIVE OFFERING!! Please take a Virtual Tour at www.32AspenAve.com. This SUPERB HUNTINGTON model is loaded with upgrades and outstanding features. Elegant 2-story Foyer, open floor plan, BEAUTIFUL PALETTE OF CUSTOM INTERIOR COLORS,AND BRAZILIAN CHERRY FLOORS are just the highlights of this gorgeous home. Elegant Formal Dining and Living Rooms with columns and gleaming hardwoods. Sunny Family Room with fireplace opens to fabulous Country Kitchen with large granite island, dual ovens and SS APPLIANCES. Dining area with sliders leads to a composite deck overlooking private, wooded backyard. Beautiful Master Suite with tray ceilings and luxurious Bath with dual vanities, Jacuzzi, glassed shower & large walk-in closet. Guest Bedroom with private bath, plus 2 additional large bedrooms, full bath and Laundry Room complete the second floor. Great commuting location, within minutes to 146,Train and Mass Pike. TRUE PRIDE OF OWNERSHIP!
Location
State MA
County Worcester
Zoning RE
Direction 122 to Depot to Maple Ave, to Aspen Ave or 122 to Ferry to Poplar to Aspen Ave
Rooms
Family Room Flooring - Wall to Wall Carpet, Open Floorplan, Recessed Lighting
Basement Full, Interior Entry, Radon Remediation System, Unfinished
Primary Bedroom Level Second
Dining Room Flooring - Hardwood, Chair Rail, Open Floorplan, Wainscoting
Kitchen Dining Area, Balcony / Deck, Pantry, Countertops - Stone/Granite/Solid, Kitchen Island, Exterior Access, Recessed Lighting, Stainless Steel Appliances
Interior
Interior Features Recessed Lighting, Open Floor Plan, Bathroom - Full, Bathroom - Tiled With Tub, Ceiling - Cathedral, Library, Sitting Room, Bathroom, Foyer, High Speed Internet
Heating Forced Air, Oil
Cooling Central Air
Flooring Tile, Carpet, Hardwood, Flooring - Hardwood, Flooring - Wall to Wall Carpet, Flooring - Stone/Ceramic Tile
Fireplaces Number 1
Fireplaces Type Family Room
Appliance Oven, Dishwasher, Disposal, Microwave, Countertop Range, Refrigerator, Washer, Dryer, Electric Water Heater, Tank Water Heater, Utility Connections for Electric Range, Utility Connections for Electric Oven, Utility Connections for Electric Dryer
Laundry Flooring - Stone/Ceramic Tile, Electric Dryer Hookup, Washer Hookup, Second Floor
Exterior
Exterior Feature Rain Gutters
Garage Spaces 2.0
Fence Fenced/Enclosed
Community Features Shopping, Golf, Medical Facility, Highway Access, House of Worship, Public School, T-Station, University, Sidewalks
Utilities Available for Electric Range, for Electric Oven, for Electric Dryer, Washer Hookup
Waterfront false
Roof Type Shingle
Parking Type Attached, Garage Door Opener, Paved Drive, Off Street, Paved
Total Parking Spaces 2
Garage Yes
Building
Lot Description Cul-De-Sac, Wooded, Level
Foundation Concrete Perimeter
Sewer Public Sewer
Water Public
Schools
Elementary Schools Sges, Mses
Middle Schools Gms
High Schools New Ghs
Others
Acceptable Financing Contract
Listing Terms Contract
Read Less
Bought with Barbara Rybicki • RE/MAX Executive Realty
GET MORE INFORMATION




