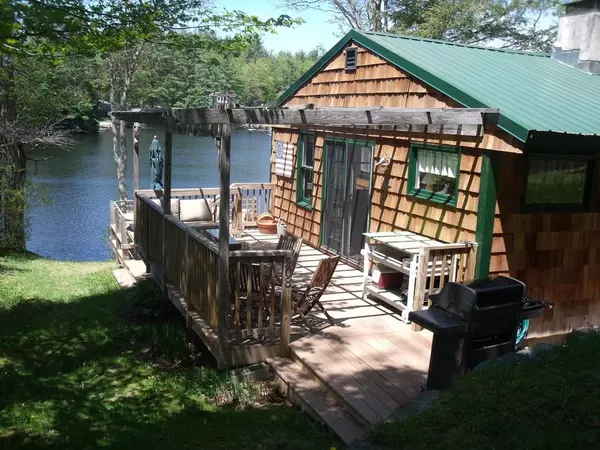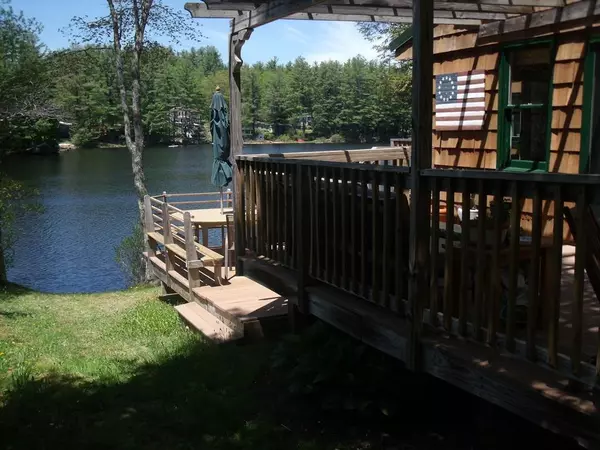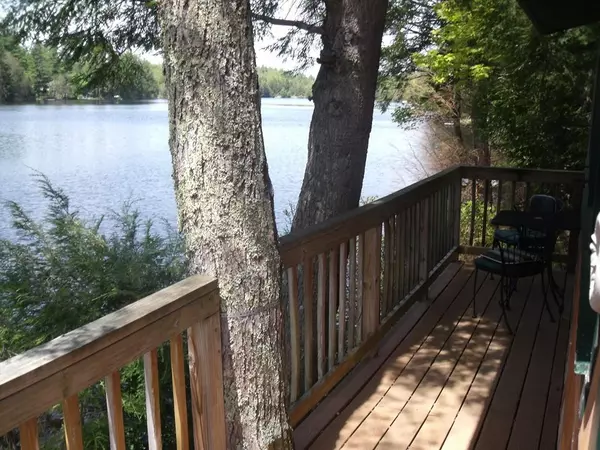For more information regarding the value of a property, please contact us for a free consultation.
208 South Chesterfield Road Goshen, MA 01032
Want to know what your home might be worth? Contact us for a FREE valuation!

Our team is ready to help you sell your home for the highest possible price ASAP
Key Details
Sold Price $290,500
Property Type Single Family Home
Sub Type Single Family Residence
Listing Status Sold
Purchase Type For Sale
Square Footage 768 sqft
Price per Sqft $378
MLS Listing ID 72661323
Sold Date 06/30/20
Style Ranch
Bedrooms 1
Full Baths 1
HOA Fees $37/ann
HOA Y/N true
Year Built 1959
Annual Tax Amount $3,187
Tax Year 2019
Lot Size 4,791 Sqft
Acres 0.11
Property Description
Goshen, waterfront, on pristine Hammond Pond, on the east side, enjoy swimming and boating only steps from your yard and decks. Three-season, beautifully restored home with open floor plan, updated kitchen with built in banquette and updated bath. One bedroom, and porch may be used as such as well. Large slate fireplace along with electric baseboard heat to take away the chill when needed. Basement level for additional storage. Three levels of decking and a dock affording spectacular lake views and sunsets. The association is of great value with large clubhouse at the "Barn" (you may arrange also for private events), library, "chip and putt", 9 holes of golf, tennis court, ball field, and beach all within walking distance. The large pond itself is deep and rated very clean and pure. $274,900. Much furniture is negotiable as well.
Location
State MA
County Hampshire
Zoning residentia
Direction Route 9 to South Main to South Chesterfield Road, #208
Rooms
Basement Full, Walk-Out Access, Concrete
Primary Bedroom Level First
Interior
Interior Features Sitting Room
Heating Electric Baseboard, Other
Cooling None
Flooring Wood
Fireplaces Number 1
Appliance Range, Refrigerator, Washer, Dryer, Electric Water Heater
Exterior
Community Features Tennis Court(s), Park, Walk/Jog Trails, Golf, House of Worship, Public School
Waterfront Description Waterfront, Beach Front, Pond, Dock/Mooring, Frontage, Lake/Pond, 0 to 1/10 Mile To Beach, Beach Ownership(Private,Association)
View Y/N Yes
View Scenic View(s)
Roof Type Metal
Total Parking Spaces 3
Garage No
Building
Lot Description Gentle Sloping, Sloped
Foundation Concrete Perimeter
Sewer Inspection Required for Sale, Private Sewer
Water Public
Schools
Elementary Schools New Hingham
Middle Schools Hampshire
High Schools Hampshire
Read Less
Bought with Julie B. Held • Maple and Main Realty, LLC
GET MORE INFORMATION




