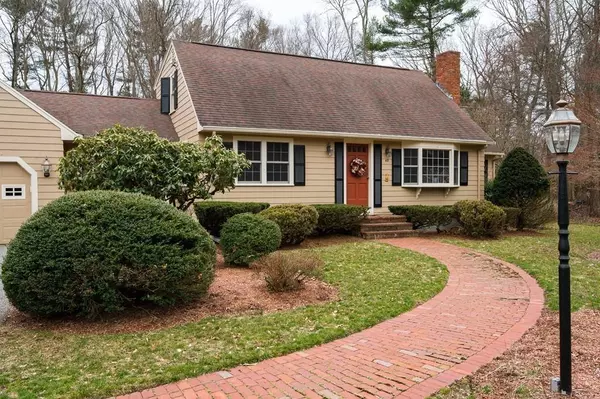For more information regarding the value of a property, please contact us for a free consultation.
48 Oldfield Drive Hanover, MA 02339
Want to know what your home might be worth? Contact us for a FREE valuation!

Our team is ready to help you sell your home for the highest possible price ASAP
Key Details
Sold Price $592,000
Property Type Single Family Home
Sub Type Single Family Residence
Listing Status Sold
Purchase Type For Sale
Square Footage 2,669 sqft
Price per Sqft $221
MLS Listing ID 72636644
Sold Date 06/30/20
Style Cape
Bedrooms 3
Full Baths 2
Year Built 1966
Annual Tax Amount $7,515
Tax Year 2020
Lot Size 0.820 Acres
Acres 0.82
Property Description
First time offering ! This home has been well loved , cared for and is now ready for new owners to call HOME. Expanded Custom Cape located in a well desired Cul-De Sac Neighborhood! Conveniently located between Rte 53 and I-93 ; Ideal for commuting.Upon arrival you will be instantly charmed and pleased with the ample parking and surrounding manicured grounds! As you enter from the side door your eyes will be immediately drawn to the beautiful wide pine floors ; Lovely kitchen with stone counter tops and casual dining area . A well thought out floor plan with exterior access to the large deck off the kitchen; Great for entertaining! Adjacent formal dining room with gorgeous wainscoting from there a nice living room with center gas fireplace. Seamlessly flow into the great room; Amazing custom woodwork surrounds you! Upstairs you will find the master to the left ,center bathroom and two bedrooms down the hall.Finished lower level offers bonus living room and office. COME SEE!
Location
State MA
County Plymouth
Zoning Res
Direction Whiting to Oldfield
Rooms
Family Room Flooring - Hardwood, Window(s) - Picture
Basement Partially Finished, Bulkhead
Primary Bedroom Level Second
Dining Room Flooring - Hardwood, Wainscoting, Lighting - Overhead
Kitchen Flooring - Hardwood, Balcony - Exterior, Countertops - Stone/Granite/Solid, Kitchen Island, Deck - Exterior, Open Floorplan
Interior
Interior Features Dining Area, Closet, Wainscoting, Closet/Cabinets - Custom Built, Bonus Room, Office, Wired for Sound, Internet Available - Unknown
Heating Forced Air, Baseboard, Oil
Cooling Other
Flooring Vinyl, Carpet, Hardwood, Flooring - Hardwood, Flooring - Wall to Wall Carpet
Fireplaces Number 1
Fireplaces Type Family Room
Appliance Range, Dishwasher, Trash Compactor, Microwave, Refrigerator, Washer, Dryer, Tank Water Heaterless, Utility Connections for Electric Range
Exterior
Exterior Feature Storage, Professional Landscaping
Garage Spaces 2.0
Community Features Public Transportation, Shopping, Park, Highway Access, Public School
Utilities Available for Electric Range
Waterfront false
Roof Type Shingle, Rubber
Parking Type Attached, Paved Drive, Paved
Total Parking Spaces 6
Garage Yes
Building
Lot Description Level
Foundation Concrete Perimeter
Sewer Private Sewer
Water Public
Schools
Elementary Schools Cedar
Middle Schools Hanover Middle
High Schools Hanover High
Others
Senior Community false
Acceptable Financing Contract
Listing Terms Contract
Read Less
Bought with Lorraine Kuney • RE/MAX Executive Realty
GET MORE INFORMATION




