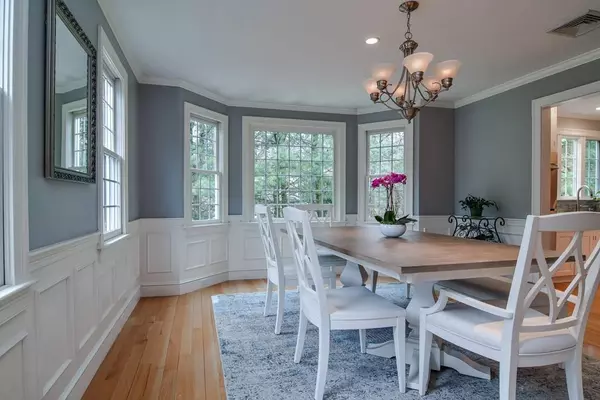For more information regarding the value of a property, please contact us for a free consultation.
11 Wild Rd Hopkinton, MA 01748
Want to know what your home might be worth? Contact us for a FREE valuation!

Our team is ready to help you sell your home for the highest possible price ASAP
Key Details
Sold Price $802,000
Property Type Single Family Home
Sub Type Single Family Residence
Listing Status Sold
Purchase Type For Sale
Square Footage 4,324 sqft
Price per Sqft $185
Subdivision Thayer Heights
MLS Listing ID 72635645
Sold Date 06/30/20
Style Cape
Bedrooms 5
Full Baths 4
Half Baths 1
HOA Y/N false
Year Built 2001
Annual Tax Amount $12,541
Tax Year 2020
Lot Size 0.690 Acres
Acres 0.69
Property Description
Picture perfect custom cape! Known for its beautiful landscaping and charming details, this one of a kind home is situated in a quiet neighborhood. Enjoy the spacious white kitchen with huge quartz center island, SS appliances, Subzero fridge, Thermador 6 burner cooktop, double wall ovens. Hardwood throughout first floor. Expansive plan is highly functional with mudroom, first floor laundry, and three full baths on second floor. Master suite includes sitting room and office plus two walk in closets, and spacious bath. Second bedroom has its own bath. Lower level media room with fire place, a 5th bedroom and 4th full bath as well. Radiant heat floors throughout first floor, all baths, and the lower level. Sprinkler system. Expansive garage. High end Viessmann boiler. Town water, sewer, natural gas. Plus close to center of town, and Hopkinton's highly rated schools! Not to be missed!
Location
State MA
County Middlesex
Zoning RB1
Direction Route 85 to Chestnut St, left on Wild.
Rooms
Family Room Flooring - Hardwood, Exterior Access, Recessed Lighting
Basement Full, Finished, Garage Access
Primary Bedroom Level Second
Dining Room Flooring - Hardwood, Window(s) - Bay/Bow/Box
Kitchen Flooring - Hardwood, Countertops - Stone/Granite/Solid, Kitchen Island, Open Floorplan, Recessed Lighting, Stainless Steel Appliances
Interior
Interior Features Bathroom - Full, Bathroom - With Tub & Shower, Bathroom - With Shower Stall, Recessed Lighting, Bathroom, Media Room, Game Room, Office, Sitting Room, Central Vacuum
Heating Baseboard, Radiant, Natural Gas, Fireplace
Cooling Central Air
Flooring Wood, Tile, Carpet, Flooring - Stone/Ceramic Tile, Flooring - Wall to Wall Carpet, Flooring - Hardwood
Fireplaces Number 2
Fireplaces Type Family Room
Appliance Oven, Dishwasher, Trash Compactor, Microwave, Countertop Range, Refrigerator, Tank Water Heater, Utility Connections for Gas Range, Utility Connections for Electric Dryer
Laundry Electric Dryer Hookup, Washer Hookup, First Floor
Exterior
Exterior Feature Professional Landscaping, Sprinkler System
Garage Spaces 2.0
Community Features Walk/Jog Trails, Bike Path
Utilities Available for Gas Range, for Electric Dryer, Washer Hookup
Waterfront false
Roof Type Shingle
Parking Type Attached, Garage Door Opener, Paved Drive, Off Street
Total Parking Spaces 6
Garage Yes
Building
Lot Description Wooded, Level
Foundation Concrete Perimeter
Sewer Public Sewer
Water Public
Schools
Elementary Schools Marth, Elmwd, Hop
Middle Schools Hopkinton Middl
High Schools Hopkinton High
Others
Acceptable Financing Contract
Listing Terms Contract
Read Less
Bought with Susan Kenney • RE/MAX Executive Realty
GET MORE INFORMATION




