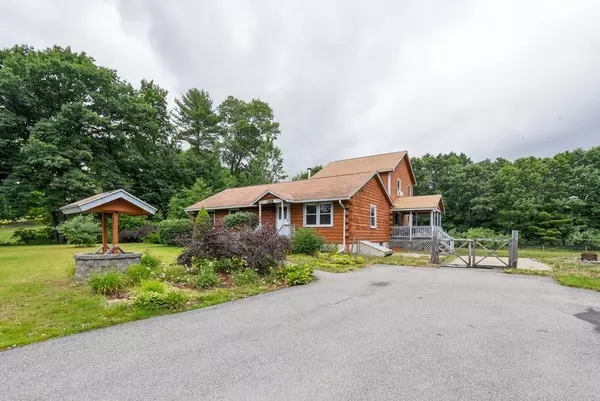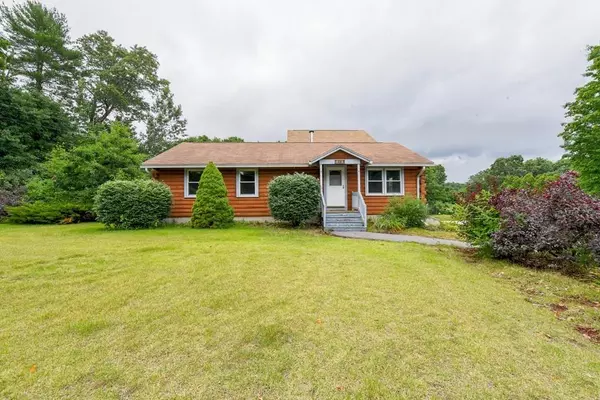For more information regarding the value of a property, please contact us for a free consultation.
1085 Main St Dunstable, MA 01827
Want to know what your home might be worth? Contact us for a FREE valuation!

Our team is ready to help you sell your home for the highest possible price ASAP
Key Details
Sold Price $398,000
Property Type Single Family Home
Sub Type Single Family Residence
Listing Status Sold
Purchase Type For Sale
Square Footage 1,735 sqft
Price per Sqft $229
MLS Listing ID 72683546
Sold Date 07/17/20
Style Colonial, Ranch
Bedrooms 3
Full Baths 2
Year Built 1982
Annual Tax Amount $6,379
Tax Year 2020
Lot Size 2.000 Acres
Acres 2.0
Property Description
Welcome to Dunstable! Looking for a home on 2 acres of beautiful green space come enjoy the private and open spaces this home has to offer. Floor plan is very functional the ranch log style home with oversized kitchen, FB and 2 nicely sized BR’s allows single level living. Oversized kitchen leads to great room with sliders to deck and MBR with full bath and large walk in closet on 2nd floor both have been nicely updated. Bonus space exists in lower levels - 2 basements provide plenty of additional space, 1 basement is heated and 75% finished bring your choice of flooring and enjoy! 2nd basement is framed keep it as is for fantastic storage or create a home office or bonus room. 1085 Main is turn key.. do some easy cosmetic updating to make this house shine. Exterior green space is a 10! 2 acre flat level lot with plenty of room for a garage and ideal off street parking.1085 Main Street a wonderful place to call home in top ranked school district, close proximity to NH and shopping.
Location
State MA
County Middlesex
Zoning res
Direction 113 to Main St house on the corner of Sky Top Lane and Main Street
Rooms
Basement Full, Walk-Out Access, Interior Entry, Bulkhead, Unfinished
Primary Bedroom Level Second
Kitchen Ceiling Fan(s), Flooring - Stone/Ceramic Tile, Flooring - Wall to Wall Carpet, Dining Area, Exterior Access, Open Floorplan, Lighting - Overhead
Interior
Interior Features Recessed Lighting
Heating Baseboard, Oil
Cooling None
Appliance Range, Refrigerator, Washer, Dryer, Oil Water Heater, Utility Connections for Electric Range, Utility Connections for Electric Oven, Utility Connections for Electric Dryer
Laundry Washer Hookup
Exterior
Exterior Feature Rain Gutters, Storage
Community Features Shopping, Pool, Tennis Court(s), Park, Stable(s), Bike Path, Conservation Area, Highway Access, Public School
Utilities Available for Electric Range, for Electric Oven, for Electric Dryer, Washer Hookup
Waterfront false
Roof Type Shingle
Parking Type Paved Drive, Paved
Total Parking Spaces 10
Garage No
Building
Lot Description Corner Lot, Cleared, Level
Foundation Concrete Perimeter
Sewer Private Sewer
Water Private
Read Less
Bought with Jenepher Spencer • Coldwell Banker Residential Brokerage - Westford
GET MORE INFORMATION




