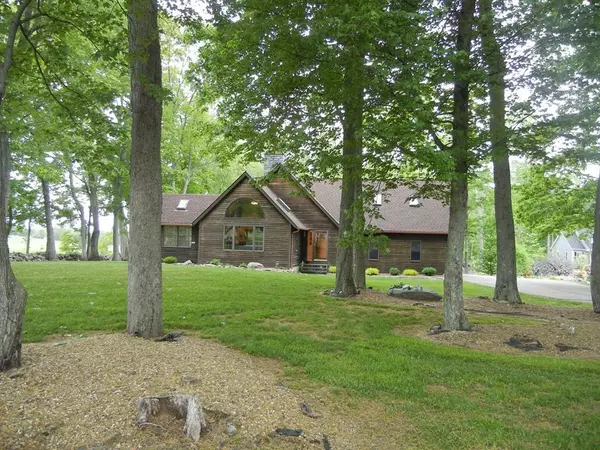For more information regarding the value of a property, please contact us for a free consultation.
238 West St Belchertown, MA 01007
Want to know what your home might be worth? Contact us for a FREE valuation!

Our team is ready to help you sell your home for the highest possible price ASAP
Key Details
Sold Price $370,000
Property Type Single Family Home
Sub Type Single Family Residence
Listing Status Sold
Purchase Type For Sale
Square Footage 2,104 sqft
Price per Sqft $175
MLS Listing ID 72666833
Sold Date 07/17/20
Style Contemporary, Ranch
Bedrooms 3
Full Baths 2
HOA Y/N false
Year Built 1988
Annual Tax Amount $5,199
Tax Year 2020
Lot Size 0.930 Acres
Acres 0.93
Property Description
Relax in this wonderful Custom Post & Beam Contemporary Ranch! Appreciate many features incl vaulted ceilings throughout, track lighting, impressive soaring granite fireplace in living room w/skylight & hardwood flooring. Dining room w/skylight, hdwd flr & slider to expansive decking. All Andersen windows throughout. Kitchen with oversized granite island & custom cabinets with high end appliances as Elite Kenmore, Dacor, Bosch, Velux (skylights), Rinnai. Quality throughout with so many updates and great changes made for efficiency. Spacious Master Bedroom with sliders to private deck, full wall of closets and spa like Master Bath with Thermasol hottub, striking Cedar walls, separate shower, large linen closet. Additional bedroom + another huge bedroom/music room or whatever you'd like it to be, w/skylights. The second bathroom again has Cedar walls w/large linen closet & washer/dryer. Prof landscaped, copper gutters, + more! Must see attached home improvement list!!
Location
State MA
County Hampshire
Zoning OA4
Direction Rt. 21 to Bondsville Rd. in Ludlow, becomes West St. Or off S. Liberty St. in S. Belchertown
Rooms
Basement Full, Interior Entry, Bulkhead, Sump Pump, Concrete, Unfinished
Primary Bedroom Level First
Dining Room Skylight, Beamed Ceilings, Vaulted Ceiling(s), Flooring - Wood, Exterior Access, Slider, Lighting - Overhead
Kitchen Ceiling Fan(s), Vaulted Ceiling(s), Closet/Cabinets - Custom Built, Flooring - Stone/Ceramic Tile, Countertops - Stone/Granite/Solid, Kitchen Island, Stainless Steel Appliances
Interior
Interior Features Central Vacuum, Sauna/Steam/Hot Tub
Heating Forced Air, Propane, Other
Cooling Central Air
Flooring Tile, Carpet, Hardwood
Fireplaces Number 1
Fireplaces Type Living Room
Appliance Oven, Dishwasher, Disposal, Microwave, Countertop Range, Refrigerator, Washer, Dryer, Water Treatment, Vacuum System, Propane Water Heater, Tank Water Heaterless, Plumbed For Ice Maker, Utility Connections for Electric Range, Utility Connections for Electric Dryer, Utility Connections Outdoor Gas Grill Hookup
Laundry Washer Hookup
Exterior
Exterior Feature Rain Gutters, Professional Landscaping, Decorative Lighting, Garden
Garage Spaces 2.0
Community Features Shopping, Park, Walk/Jog Trails, Golf, Medical Facility
Utilities Available for Electric Range, for Electric Dryer, Washer Hookup, Icemaker Connection, Generator Connection, Outdoor Gas Grill Hookup
Waterfront false
Roof Type Shingle
Parking Type Attached, Garage Door Opener, Garage Faces Side, Paved Drive, Off Street, Paved
Total Parking Spaces 4
Garage Yes
Building
Lot Description Wooded
Foundation Concrete Perimeter
Sewer Private Sewer
Water Private
Schools
Elementary Schools Belchertown
Middle Schools Belchertown
High Schools Belchertown
Read Less
Bought with Sharon I. Riley • Property One
GET MORE INFORMATION




