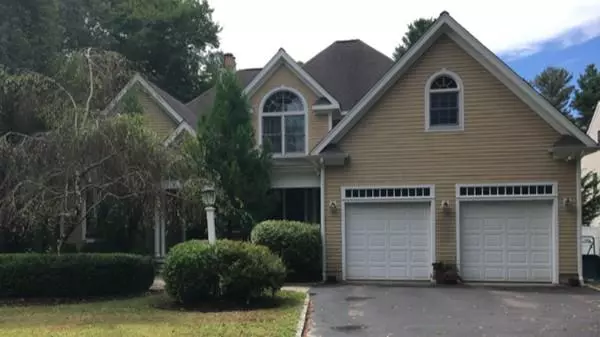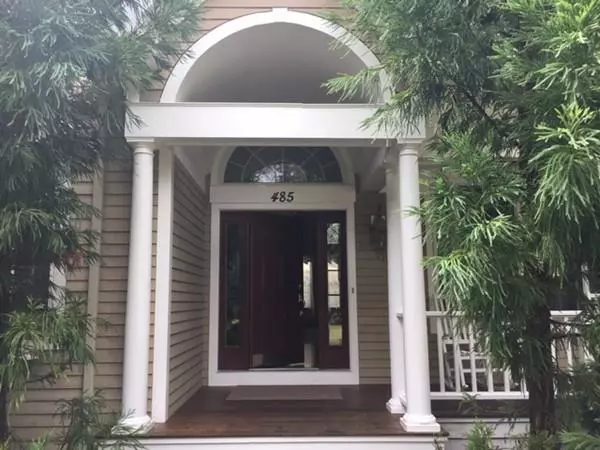For more information regarding the value of a property, please contact us for a free consultation.
485 Delano Rd Marion, MA 02738
Want to know what your home might be worth? Contact us for a FREE valuation!

Our team is ready to help you sell your home for the highest possible price ASAP
Key Details
Sold Price $577,800
Property Type Single Family Home
Sub Type Single Family Residence
Listing Status Sold
Purchase Type For Sale
Square Footage 3,030 sqft
Price per Sqft $190
Subdivision Quiet Country Rd
MLS Listing ID 72627504
Sold Date 07/16/20
Style Colonial, Contemporary
Bedrooms 4
Full Baths 2
Half Baths 1
Year Built 2001
Annual Tax Amount $5,990
Tax Year 2019
Lot Size 0.680 Acres
Acres 0.68
Property Description
Well built custom contemporary home features an open concept two-story family room with a stone fireplace, gourmet kitchen that has doors to a formal dining room and deck, fenced private back yard has a heated pool and an access to laundry room. This beautiful home creates the perfect blend of traditional and modern feel! Plenty of rooms for family and guests to gather. The first floor has master bedroom with a luxurious bath and home office. The second level has 3 large bedrooms and a large playroom/living room. The lower level has a media center; pool table, bar and exercise room. Storages are at all levels. Garage has door to mudroom/ laundry center which connected to back yard. Minutes to R495, R195, shopping, Tabor Academy, town center, private beach, hospital and bank. Welcome to this comfortable and efficient home you may not seen before, a gem!
Location
State MA
County Plymouth
Zoning Res
Direction Route 6 South->Point Rd->Left onto Delano Rd.
Rooms
Family Room Cathedral Ceiling(s), Ceiling Fan(s), Flooring - Hardwood, Exterior Access, High Speed Internet Hookup, Open Floorplan
Primary Bedroom Level First
Dining Room Flooring - Hardwood, Window(s) - Picture, Open Floorplan, Breezeway
Kitchen Flooring - Hardwood, Window(s) - Bay/Bow/Box, Countertops - Stone/Granite/Solid, Kitchen Island, Exterior Access
Interior
Interior Features Breakfast Bar / Nook, Recessed Lighting, Home Office, Exercise Room, Media Room
Heating Baseboard, Oil
Cooling Central Air
Flooring Carpet, Hardwood, Flooring - Hardwood, Flooring - Wall to Wall Carpet
Fireplaces Number 1
Fireplaces Type Family Room
Appliance Range, Dishwasher, Electric Water Heater, Utility Connections for Electric Range, Utility Connections for Electric Dryer
Exterior
Exterior Feature Professional Landscaping
Garage Spaces 2.0
Fence Fenced
Pool In Ground
Community Features Shopping, Walk/Jog Trails, Medical Facility, Highway Access, Private School, Public School
Utilities Available for Electric Range, for Electric Dryer
Waterfront false
View Y/N Yes
View Scenic View(s)
Roof Type Shingle
Parking Type Attached, Paved Drive, Paved
Total Parking Spaces 6
Garage Yes
Private Pool true
Building
Lot Description Level
Foundation Concrete Perimeter
Sewer Public Sewer
Water Public
Schools
Elementary Schools Sippican Elem
Middle Schools Wareham Middle
High Schools Old Rochester
Read Less
Bought with Courtney Gomes • Alferes Realty, Inc.
GET MORE INFORMATION




