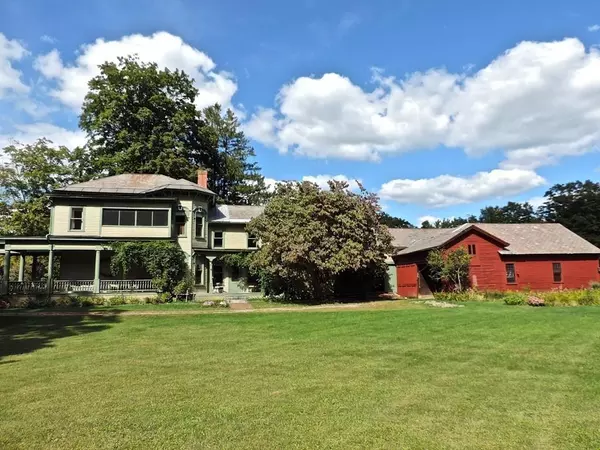For more information regarding the value of a property, please contact us for a free consultation.
37 Bray Road Buckland, MA 01370
Want to know what your home might be worth? Contact us for a FREE valuation!

Our team is ready to help you sell your home for the highest possible price ASAP
Key Details
Sold Price $440,000
Property Type Single Family Home
Sub Type Single Family Residence
Listing Status Sold
Purchase Type For Sale
Square Footage 3,444 sqft
Price per Sqft $127
MLS Listing ID 72651652
Sold Date 07/13/20
Style Antique, Italianate
Bedrooms 7
Full Baths 2
Year Built 1876
Annual Tax Amount $5,380
Tax Year 2019
Lot Size 8.800 Acres
Acres 8.8
Property Description
A nostalgic return to a time gone by where the past meets the present in this historic c.1876 Antique Italianate, known as the Edwin Romanazo Elmer homestead. A gracious home renovated to incorporate modern amenities with exquisite period details, including original frescoed walls. Updates include a kitchen remodel, new hearth & wood-stove, mini-splits, and refinished floors. Versatile floor plan spans two levels with 14 rooms, 7 bedrooms, and 2 baths. There is a home office/studio w separate entrance, a magnificent wrap-around porch, back deck, and 3 stall barn. A solar array generates enough power to offset the bulk of the energy for electrical, heating & cooling needs of the home. Additional amenities include town water & sewer, internet, and cable availability. An adaptable site for an Airbnb, Bed & Breakfast, home-based business or multi-generational living. Bucolic, 8.8-acre retreat, away from the hustle and bustle and convenient to downtown Shelburne Falls and all major routes.
Location
State MA
County Franklin
Area Shelburne Falls
Zoning Residence
Direction Ashfield Street to Bray Road, house is on the left.
Rooms
Family Room Flooring - Wood, Open Floorplan
Basement Full, Interior Entry, Bulkhead, Concrete
Primary Bedroom Level Second
Dining Room Wood / Coal / Pellet Stove, Closet/Cabinets - Custom Built, Flooring - Wood, Deck - Exterior
Kitchen Flooring - Wood, Countertops - Stone/Granite/Solid, Cabinets - Upgraded, Country Kitchen, Deck - Exterior, Open Floorplan, Recessed Lighting, Remodeled
Interior
Interior Features Closet, Bedroom, Home Office-Separate Entry, Sitting Room
Heating Steam, Oil, Wood, Other
Cooling Ductless
Flooring Wood, Vinyl, Flooring - Wood
Fireplaces Number 1
Fireplaces Type Living Room
Appliance Range, Dishwasher, Microwave, Refrigerator, Washer, Dryer, Tank Water Heater, Utility Connections for Electric Dryer
Laundry Flooring - Vinyl, Main Level, First Floor, Washer Hookup
Exterior
Exterior Feature Balcony, Fruit Trees, Garden, Horses Permitted, Stone Wall
Garage Spaces 2.0
Community Features Shopping, Walk/Jog Trails, Highway Access, House of Worship, Public School
Utilities Available for Electric Dryer, Washer Hookup
Waterfront false
View Y/N Yes
View Scenic View(s)
Roof Type Slate, Metal
Parking Type Attached, Barn, Off Street, Stone/Gravel
Total Parking Spaces 6
Garage Yes
Building
Lot Description Wooded, Easements, Cleared, Level
Foundation Stone
Sewer Public Sewer
Water Public
Schools
Elementary Schools Sbe
Middle Schools Mohawk Ms
High Schools Mohawk Hs
Read Less
Bought with Margaret Fitzpatrick • Keller Williams Realty
GET MORE INFORMATION




