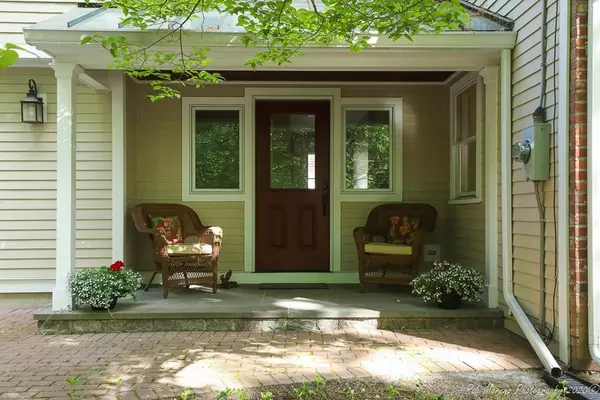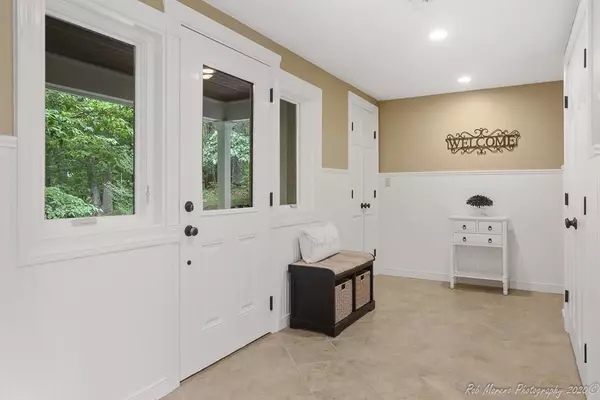For more information regarding the value of a property, please contact us for a free consultation.
7 Rowley Rd Topsfield, MA 01983
Want to know what your home might be worth? Contact us for a FREE valuation!

Our team is ready to help you sell your home for the highest possible price ASAP
Key Details
Sold Price $765,000
Property Type Single Family Home
Sub Type Single Family Residence
Listing Status Sold
Purchase Type For Sale
Square Footage 2,582 sqft
Price per Sqft $296
MLS Listing ID 72674404
Sold Date 07/10/20
Style Colonial
Bedrooms 5
Full Baths 3
Half Baths 1
HOA Y/N false
Year Built 1964
Annual Tax Amount $10,391
Tax Year 2020
Lot Size 2.000 Acres
Acres 2.0
Property Description
Welcome home to your private oasis in lovely Topsfield! This beautiful home quietly boasts updates & upgrades that you'll love. Privately set back from the road & nestled on over 2 acres. Welcoming entry foyer opens seamlessly to the updated kitchen w/plentiful cabinet space & flr to ceiling pantries. Living rm w/fp makes the perfect spot to relax. If you work from home you'll enjoy the 2nd flr office adjoined to the spacious MBR wonderfully appointed w/walk-in closet/dressing rm & lavish mstr bth. 3 more spacious bdrms including one w/an en-suite bth. If you're in need of more space the fnshd lwr lvl w/fp will serve as a wonderful craft rm or playrm! The backyard & detached garage/workshop, arguably one of the most awe-inspiring features of this home, will capture your heart. Serene & private w/deck, Koi pond & trees surrounding you on all sides. The 3-car heated garage w/stonework & 2nd level workshop could also be a perfect art studio. So many wonderful features & truly a must see!
Location
State MA
County Essex
Zoning ORA
Direction Route 97 to Rowley Road
Rooms
Basement Full, Partially Finished, Interior Entry, Bulkhead, Radon Remediation System, Concrete
Primary Bedroom Level Second
Dining Room Flooring - Hardwood
Kitchen Flooring - Hardwood, Dining Area, Balcony / Deck, Pantry, Countertops - Stone/Granite/Solid, French Doors, Breakfast Bar / Nook, Deck - Exterior, Exterior Access, Open Floorplan, Recessed Lighting, Lighting - Pendant
Interior
Interior Features Closet, Recessed Lighting, Open Floor Plan, Closet/Cabinets - Custom Built, Bathroom - 3/4, Bathroom - With Shower Stall, Office, Bonus Room, Mud Room, Bathroom, Wired for Sound
Heating Baseboard, Radiant, Propane, Fireplace
Cooling Central Air
Flooring Tile, Carpet, Hardwood, Flooring - Wall to Wall Carpet, Flooring - Wood, Flooring - Stone/Ceramic Tile
Fireplaces Number 2
Fireplaces Type Living Room
Appliance Range, Dishwasher, Trash Compactor, Microwave, Refrigerator, Washer, Dryer, Water Treatment, Water Softener, Propane Water Heater, Tank Water Heater, Plumbed For Ice Maker, Utility Connections for Electric Dryer
Laundry Flooring - Wall to Wall Carpet, Electric Dryer Hookup, Washer Hookup, In Basement
Exterior
Exterior Feature Rain Gutters, Professional Landscaping
Garage Spaces 4.0
Community Features Shopping, Tennis Court(s), Park, Walk/Jog Trails, Stable(s), Golf, Medical Facility, Bike Path, Conservation Area, Highway Access, House of Worship, Private School, Public School
Utilities Available for Electric Dryer, Washer Hookup, Icemaker Connection, Generator Connection
Waterfront false
Waterfront Description Beach Front, Lake/Pond, 1/2 to 1 Mile To Beach, Beach Ownership(Public)
Roof Type Shingle, Metal
Parking Type Attached, Detached, Garage Door Opener, Heated Garage, Storage, Workshop in Garage, Garage Faces Side, Paved Drive, Off Street, Paved
Total Parking Spaces 8
Garage Yes
Building
Lot Description Wooded, Gentle Sloping, Level
Foundation Concrete Perimeter
Sewer Private Sewer
Water Private
Schools
Elementary Schools Steward/Proctor
Middle Schools Masco
High Schools Masco
Others
Senior Community false
Read Less
Bought with Carla Tuzzo Husak • Coldwell Banker Residential Brokerage - Topsfield
GET MORE INFORMATION




