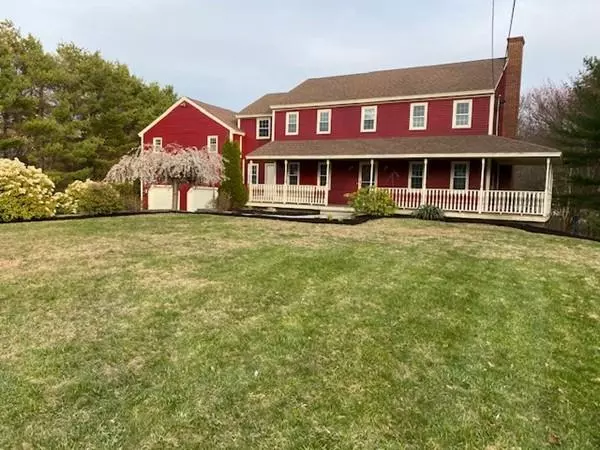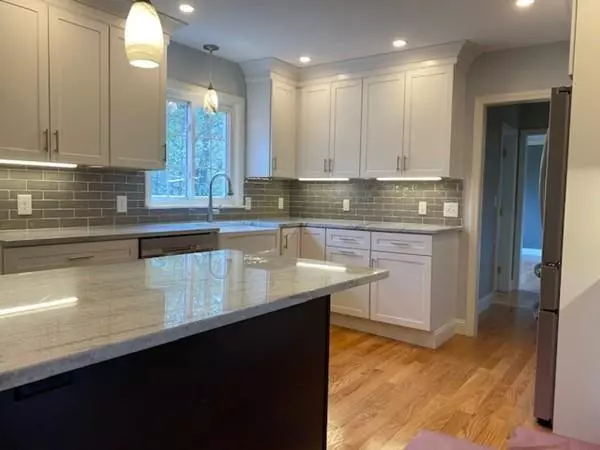For more information regarding the value of a property, please contact us for a free consultation.
23 True Salisbury, MA 01952
Want to know what your home might be worth? Contact us for a FREE valuation!

Our team is ready to help you sell your home for the highest possible price ASAP
Key Details
Sold Price $675,000
Property Type Single Family Home
Sub Type Single Family Residence
Listing Status Sold
Purchase Type For Sale
Square Footage 3,264 sqft
Price per Sqft $206
MLS Listing ID 72658219
Sold Date 07/09/20
Style Colonial
Bedrooms 4
Full Baths 2
Half Baths 1
Year Built 1987
Annual Tax Amount $5,749
Tax Year 2020
Lot Size 1.000 Acres
Acres 1.0
Property Description
This is the one you have been waiting for! Do you need a large yard, room for in-laws or extended family? This home was just totally renovated with a beautiful kitchen with white shaker cabinets, farmers sink, quartz tops, tile back splash, SS appliances opens to the bright family room with vaulted ceiling and a slider out to huge deck. Mud room, dining and living room featuring crown molding and a wood burning fireplace and new oak flooring on the entire 1st floor. Upstairs are 4 bedroom's including master with walk in closet and dressing room or office. Fully renovated full bath with double vanity, master bath with walk in shower, soaking tub vaulted ceilings and double vanity. New heat and AC systems. Huge 2 car garage with a legal 2 bedroom in-law apartment, farmers porch and a newly paved driveway. Call to schedule a private tour. Open House Saturday 10:30-12 by appointment no kids 1 buyer at a time 15 min slots Offers due Monday at 5:00 pm
Location
State MA
County Essex
Zoning rs
Direction Rt1 to True or Elm St to Bartlett to True
Rooms
Family Room Flooring - Hardwood
Basement Full, Walk-Out Access, Interior Entry, Concrete
Primary Bedroom Level Second
Dining Room Flooring - Hardwood, Crown Molding
Kitchen Flooring - Hardwood, Wainscoting
Interior
Heating Central, Forced Air, Oil
Cooling Central Air
Flooring Tile, Carpet, Hardwood
Fireplaces Number 1
Fireplaces Type Living Room
Appliance Electric Water Heater
Exterior
Garage Spaces 2.0
Community Features Shopping, Walk/Jog Trails, Bike Path, Highway Access, Public School
Waterfront false
Waterfront Description Beach Front, Ocean, 1 to 2 Mile To Beach
Roof Type Shingle
Total Parking Spaces 8
Garage Yes
Building
Foundation Concrete Perimeter
Sewer Private Sewer
Water Public
Schools
Elementary Schools Salisbury
Middle Schools Triton
High Schools Triton
Others
Acceptable Financing Seller W/Participate
Listing Terms Seller W/Participate
Read Less
Bought with Betty Slatko • Windhill Realty, LLC
GET MORE INFORMATION




