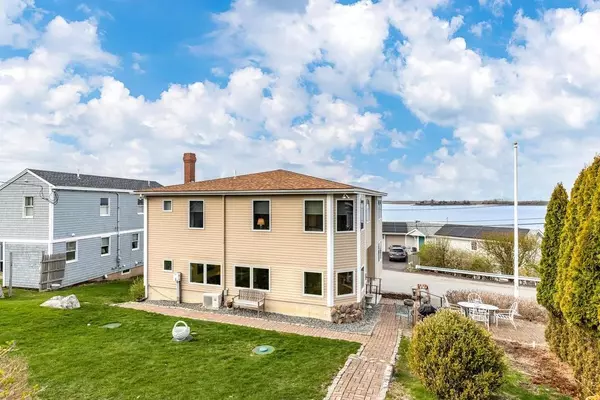For more information regarding the value of a property, please contact us for a free consultation.
79 Clark Road Ipswich, MA 01938
Want to know what your home might be worth? Contact us for a FREE valuation!

Our team is ready to help you sell your home for the highest possible price ASAP
Key Details
Sold Price $945,000
Property Type Single Family Home
Sub Type Single Family Residence
Listing Status Sold
Purchase Type For Sale
Square Footage 2,404 sqft
Price per Sqft $393
MLS Listing ID 72658141
Sold Date 07/29/20
Style Colonial
Bedrooms 3
Full Baths 3
HOA Fees $2/ann
HOA Y/N true
Year Built 2000
Annual Tax Amount $11,225
Tax Year 2020
Lot Size 7,840 Sqft
Acres 0.18
Property Description
Beautiful, meticulously maintained home overlooking private Clark Beach, Ipswich Bay, Plum Island, Castle Neck & beyond. Large open concept kitchen w center island & kitchen nook opens to living & dining rooms, all taking full advantage of the surrounding views; designed for entertaining. Family room & laundry/mudroom area & 3/4 bath complete the 1st floor. Oversized master suite w/ cathedral ceilings & wall of windows overlooking AMAZING views. Large full bath complete w/ whirlpool tub, & shower, along w/ walk-in closets comprise mstr suite. 2 more spacious bdrms & 3/4 bath complete the 2nd floor. Newly epoxied oversized 2 car heated garage under & large storage/utility room complete basement area. Exterior offers nice patio area to enjoy the outdoors, & ample parking for guests. Private Clark beach is literally across the street from this home. NOTHING to do but unpack and call this beautiful home yours just in time for the summer months! Moorings available thru wait list.
Location
State MA
County Essex
Area Great Neck
Zoning RRB
Direction Little Neck Road to Plover Hill, left on Bayview, left on Clark
Rooms
Family Room Ceiling Fan(s), Flooring - Hardwood, Recessed Lighting
Basement Full, Walk-Out Access, Interior Entry, Garage Access, Concrete, Unfinished
Primary Bedroom Level Second
Dining Room Closet/Cabinets - Custom Built, Flooring - Hardwood, Open Floorplan
Kitchen Flooring - Hardwood, Balcony / Deck, Countertops - Stone/Granite/Solid, Kitchen Island, Cabinets - Upgraded, Exterior Access, Open Floorplan, Recessed Lighting
Interior
Heating Baseboard, Radiant, Oil
Cooling Ductless
Flooring Tile, Carpet, Hardwood
Appliance Oven, Microwave, Countertop Range, Refrigerator, Washer, Dryer, Oil Water Heater, Utility Connections for Electric Range, Utility Connections for Electric Oven, Utility Connections for Gas Dryer
Laundry Flooring - Stone/Ceramic Tile, Electric Dryer Hookup, Exterior Access, Washer Hookup, First Floor
Exterior
Garage Spaces 2.0
Community Features Public Transportation, Shopping, Tennis Court(s), Park, Walk/Jog Trails, Stable(s), Golf, Laundromat, Bike Path, Conservation Area, House of Worship, Public School, T-Station
Utilities Available for Electric Range, for Electric Oven, for Gas Dryer, Washer Hookup
Waterfront false
Waterfront Description Beach Front, Beach Access, Bay, Ocean, Walk to, Beach Ownership(Private,Public,Deeded Rights)
View Y/N Yes
View Scenic View(s)
Roof Type Shingle
Parking Type Under, Garage Door Opener, Garage Faces Side, Off Street
Total Parking Spaces 7
Garage Yes
Building
Lot Description Cleared, Sloped
Foundation Concrete Perimeter
Sewer Private Sewer
Water Public
Schools
Elementary Schools Winthrop
Middle Schools Ipswich
High Schools Ipswich
Others
Acceptable Financing Contract
Listing Terms Contract
Read Less
Bought with Ingrid F. Miles • Keller Williams Realty
GET MORE INFORMATION




