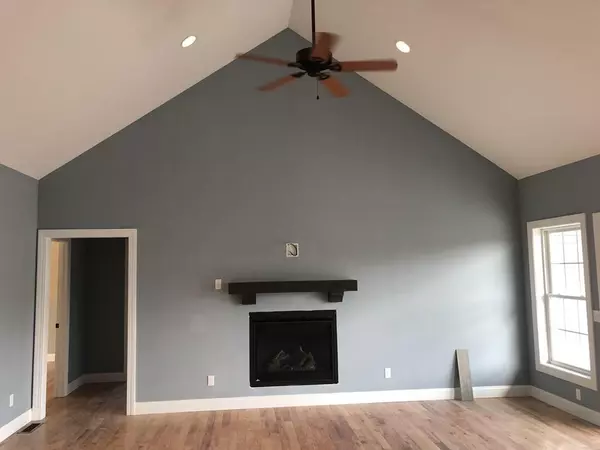For more information regarding the value of a property, please contact us for a free consultation.
22 Dogwood Drive Belchertown, MA 01007
Want to know what your home might be worth? Contact us for a FREE valuation!

Our team is ready to help you sell your home for the highest possible price ASAP
Key Details
Sold Price $415,000
Property Type Single Family Home
Sub Type Single Family Residence
Listing Status Sold
Purchase Type For Sale
Square Footage 1,904 sqft
Price per Sqft $217
Subdivision Hickory Hills
MLS Listing ID 72604998
Sold Date 07/24/20
Style Ranch
Bedrooms 3
Full Baths 2
HOA Y/N true
Year Built 2020
Tax Year 2020
Lot Size 0.360 Acres
Acres 0.36
Property Description
Terrific one of a kind Executive Ranch Style Home that features a Living Room with Cathedral Ceilings, wood floors, and fireplace. A well designed kitchen with separate Pantry and " L " Shaped Countertop that is great for entertaining. Formal Dining Room with detailed finished carpentry work. Formal Master Suite with walk in closet and full bath. This home also features a back deck with partially covered porch. Nice corner lot, across the street from the largest open space in the subdivision. Built by a very reputable builder who is a Resident of Belchertown!!! Call today to view this home and add to this home your own personal touches, ideas, and colors.
Location
State MA
County Hampshire
Zoning S/F
Direction George Hannum to Hickory Hills to Dogwood Drive. Corner of Hickory Hills and Dogwood
Rooms
Basement Full
Primary Bedroom Level First
Dining Room Flooring - Hardwood, Crown Molding
Kitchen Flooring - Hardwood, Dining Area, Countertops - Stone/Granite/Solid, Countertops - Upgraded, Recessed Lighting
Interior
Interior Features Mud Room
Heating Forced Air, Propane
Cooling Central Air
Flooring Wood, Tile, Flooring - Stone/Ceramic Tile
Fireplaces Number 1
Fireplaces Type Living Room
Appliance Propane Water Heater, Tank Water Heaterless
Laundry First Floor
Exterior
Garage Spaces 2.0
Community Features Public Transportation, Shopping, Pool, Tennis Court(s), Stable(s), Golf, Medical Facility, Laundromat, Bike Path, Conservation Area, House of Worship, Sidewalks
Waterfront false
Roof Type Shingle
Parking Type Attached, Paved Drive, Off Street, Paved
Total Parking Spaces 4
Garage Yes
Building
Lot Description Corner Lot
Foundation Concrete Perimeter
Sewer Public Sewer
Water Public
Schools
Elementary Schools Local
Middle Schools Local
High Schools Local
Others
Senior Community false
Read Less
Bought with Kimberly Allen Team • Real Living Realty Professionals
GET MORE INFORMATION




