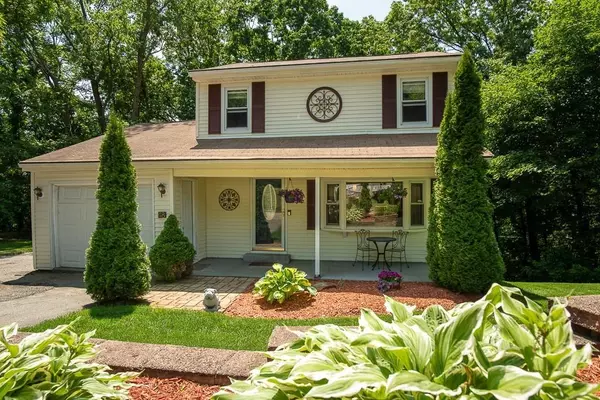For more information regarding the value of a property, please contact us for a free consultation.
48 Westview Rd Worcester, MA 01602
Want to know what your home might be worth? Contact us for a FREE valuation!

Our team is ready to help you sell your home for the highest possible price ASAP
Key Details
Sold Price $295,000
Property Type Single Family Home
Sub Type Single Family Residence
Listing Status Sold
Purchase Type For Sale
Square Footage 1,176 sqft
Price per Sqft $250
Subdivision Tatnuck
MLS Listing ID 72671600
Sold Date 07/28/20
Style Colonial
Bedrooms 3
Full Baths 1
Half Baths 1
HOA Y/N false
Year Built 1981
Annual Tax Amount $3,465
Tax Year 2019
Lot Size 8,276 Sqft
Acres 0.19
Property Description
We are proud to offer this stunning home in West-side Worcester- UNDER 300k!! Envious curb appeal provided by a stone retaining wall w/professional landscaping. Come and experience the open-concept 1st fl with updated kitchen, breakfast bar, MASSIVE bay window and equally impressive sliding picture window. The sun lights up the living room in the morning and sets in the rear as you sip your favorite beverage on the expansive deck which runs the full length of the home! Choose to have your morning latte sitting on the kitchen window bench, at the social hub of the breakfast bar or...on your very own Juliet balcony off the Master BR!! If you're into detail then please take note of the custom plaster decoration of the ceilings which was hand-created by a master craftsman. Seller had ductless heat/AC mini-splits installed so you'll never need to feel the burn of a New England summer again as you sleep in total comfort. Finish some space in the walk-out basement as the options are plentiful
Location
State MA
County Worcester
Zoning RS-7
Direction Hadwen Lane to Westview Rd. Use GPS
Rooms
Basement Full, Walk-Out Access, Radon Remediation System, Concrete
Primary Bedroom Level Second
Dining Room Flooring - Laminate, Balcony / Deck, Balcony - Exterior, Exterior Access, Slider
Kitchen Flooring - Laminate, Window(s) - Picture, Balcony / Deck, Breakfast Bar / Nook, Cabinets - Upgraded, Open Floorplan, Stainless Steel Appliances, Lighting - Pendant
Interior
Heating Electric, Ductless
Cooling Ductless
Flooring Tile, Carpet, Laminate
Appliance Range, Dishwasher, Microwave, Refrigerator, Washer, Dryer, Range Hood, Electric Water Heater, Utility Connections for Electric Range, Utility Connections for Electric Oven, Utility Connections for Electric Dryer
Laundry Washer Hookup
Exterior
Exterior Feature Balcony, Rain Gutters, Professional Landscaping, Stone Wall
Garage Spaces 1.0
Community Features Public Transportation, Shopping, Pool, Tennis Court(s), Park, Walk/Jog Trails, Laundromat, Bike Path, Conservation Area, House of Worship, Private School, Public School, University
Utilities Available for Electric Range, for Electric Oven, for Electric Dryer, Washer Hookup
Waterfront false
Roof Type Shingle
Parking Type Attached, Paved Drive, Off Street, Paved
Total Parking Spaces 2
Garage Yes
Building
Lot Description Wooded
Foundation Concrete Perimeter
Sewer Public Sewer
Water Public
Schools
Middle Schools Forest Grove
High Schools Doherty Memoria
Others
Acceptable Financing Seller W/Participate
Listing Terms Seller W/Participate
Read Less
Bought with Deke Mardirossian • Coldwell Banker Residential Brokerage - Worcester - Park Ave.
GET MORE INFORMATION




