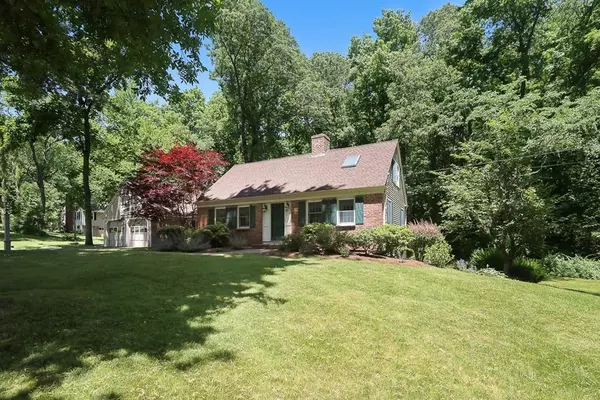For more information regarding the value of a property, please contact us for a free consultation.
13 Andrews Rd Topsfield, MA 01983
Want to know what your home might be worth? Contact us for a FREE valuation!

Our team is ready to help you sell your home for the highest possible price ASAP
Key Details
Sold Price $665,000
Property Type Single Family Home
Sub Type Single Family Residence
Listing Status Sold
Purchase Type For Sale
Square Footage 1,836 sqft
Price per Sqft $362
MLS Listing ID 72678947
Sold Date 07/28/20
Style Cape
Bedrooms 3
Full Baths 1
Half Baths 1
Year Built 1955
Annual Tax Amount $8,605
Tax Year 2020
Lot Size 1.040 Acres
Acres 1.04
Property Description
NEW LISTING!! This meticulously maintained three bedroom, two bath cape has a great floor plan with room for everyone. The home features an eat-in kitchen with stainless steel appliances, granite and pantry closet that connects to a wonderful family room and onto a great sunroom with windows galore overlooking a beautifully landscaped yard. This home also boasts a dining room with built in china cabinet and windowseat, front to back fireplaced living room, office, three well appointed bedrooms on the second floor with updated bath, two car garage with storage and small work area, hardwood floors, newer windows, newer heating system and a brand new septic to be installed in July. These are just a small selection of the many hallmarks of this stunning family home. Showings begin at Open Houses by appointment on Wednesday, June 24 from 2-4, Thursday, June 25 from 2-4, and Friday, June 26 from 3-5.
Location
State MA
County Essex
Zoning IRA
Direction Perkins Row to Meetinghouse to Andrews
Rooms
Family Room Flooring - Hardwood
Basement Walk-Out Access, Unfinished
Primary Bedroom Level Second
Dining Room Flooring - Hardwood, Window(s) - Picture
Kitchen Closet, Flooring - Hardwood, Countertops - Stone/Granite/Solid
Interior
Interior Features Closet, Home Office, Sun Room
Heating Baseboard, Propane
Cooling None
Flooring Tile, Carpet, Hardwood, Flooring - Hardwood, Flooring - Stone/Ceramic Tile
Fireplaces Number 2
Fireplaces Type Family Room, Living Room
Appliance Range, Dishwasher, Refrigerator
Exterior
Garage Spaces 2.0
Community Features Public Transportation, Shopping, Park, Walk/Jog Trails, Bike Path, Highway Access, House of Worship, Public School
Waterfront false
Roof Type Shingle
Parking Type Attached, Garage Door Opener, Storage, Paved Drive, Off Street, Paved
Total Parking Spaces 6
Garage Yes
Building
Foundation Concrete Perimeter
Sewer Private Sewer
Water Public
Schools
Elementary Schools Steward/Proctor
Middle Schools Masconomet
High Schools Masconomet
Others
Acceptable Financing Contract
Listing Terms Contract
Read Less
Bought with Kathleen Hughes • Windhill Realty, LLC
GET MORE INFORMATION




