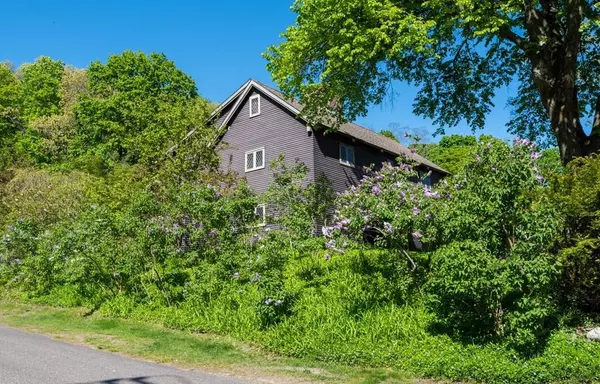For more information regarding the value of a property, please contact us for a free consultation.
45 High St Ipswich, MA 01938
Want to know what your home might be worth? Contact us for a FREE valuation!

Our team is ready to help you sell your home for the highest possible price ASAP
Key Details
Sold Price $675,000
Property Type Single Family Home
Sub Type Single Family Residence
Listing Status Sold
Purchase Type For Sale
Square Footage 2,661 sqft
Price per Sqft $253
MLS Listing ID 72666811
Sold Date 07/24/20
Style Antique
Bedrooms 4
Full Baths 2
HOA Y/N false
Year Built 1712
Annual Tax Amount $8,498
Tax Year 2020
Lot Size 0.370 Acres
Acres 0.37
Property Description
Circa 1712 marks the year of this admired home in a Coveted Private Location on Historic High Street in Ipswich. This fully restored stunning early antique consists of 9 rooms with wide pine floors throughout, impressive chamford summer beams, brick nogging of walls in 2 main rooms, restored central chimney hosts 5 fireplaces. Half timbered interior walls, 2 stair cases and Walk up attic, 2 bathrooms, and 4 bedrooms. Kitchen area includes a dining feature facing a massive fireplace.The office is well positioned to offer direct exterior access to a pleasant Garden room and side entrance.The family room enjoys abundant light and separate entrance and views of the gardens. The 24' X 36' 2- story garage with open loft can accommodate 4 vehicles, abundant storage and future possibilities. Carefully planned gardens, landscaping and fencing promote a peaceful sanctuary in the heart of the Historic District bordering Town owned land. Two older out buildings offer multiple uses for hobbies.
Location
State MA
County Essex
Zoning IR/RRA
Direction From East or West 1A or 133 to High Street Historic District
Rooms
Family Room Bathroom - Full, Skylight, Cathedral Ceiling(s), Vaulted Ceiling(s), Flooring - Wood, Window(s) - Bay/Bow/Box, Exterior Access, Lighting - Overhead
Basement Full, Interior Entry, Bulkhead, Concrete, Unfinished
Primary Bedroom Level Second
Dining Room Beamed Ceilings, Flooring - Wood
Kitchen Beamed Ceilings, Flooring - Wood, Breakfast Bar / Nook
Interior
Interior Features Vestibule
Heating Baseboard, Natural Gas, Wood Stove
Cooling Window Unit(s), Wall Unit(s)
Flooring Wood, Tile, Pine, Flooring - Stone/Ceramic Tile
Fireplaces Number 5
Fireplaces Type Dining Room, Kitchen, Living Room, Master Bedroom, Bedroom, Wood / Coal / Pellet Stove
Appliance Range, Dishwasher, Disposal, Refrigerator, Washer, Dryer, Gas Water Heater, Utility Connections for Gas Range, Utility Connections for Gas Oven, Utility Connections for Electric Dryer
Laundry Electric Dryer Hookup, Washer Hookup, In Basement
Exterior
Exterior Feature Rain Gutters, Storage, Professional Landscaping, Garden
Garage Spaces 4.0
Fence Fenced/Enclosed, Fenced
Community Features Public Transportation, Park, Stable(s), Golf, Conservation Area, House of Worship, Public School, T-Station
Utilities Available for Gas Range, for Gas Oven, for Electric Dryer, Washer Hookup
Waterfront false
Waterfront Description Beach Front, Ocean, Beach Ownership(Public)
Roof Type Shingle
Parking Type Detached, Garage Door Opener, Storage, Garage Faces Side, Carriage Shed, Barn, Off Street, Stone/Gravel
Total Parking Spaces 5
Garage Yes
Building
Lot Description Corner Lot, Gentle Sloping
Foundation Stone, Granite, Irregular
Sewer Public Sewer, Inspection Required for Sale
Water Public
Schools
Elementary Schools Winthrop
Middle Schools Ipswich Middle
High Schools Ipswich High
Others
Senior Community false
Acceptable Financing Contract
Listing Terms Contract
Read Less
Bought with Matthew Blanchette • Keller Williams Realty
GET MORE INFORMATION




