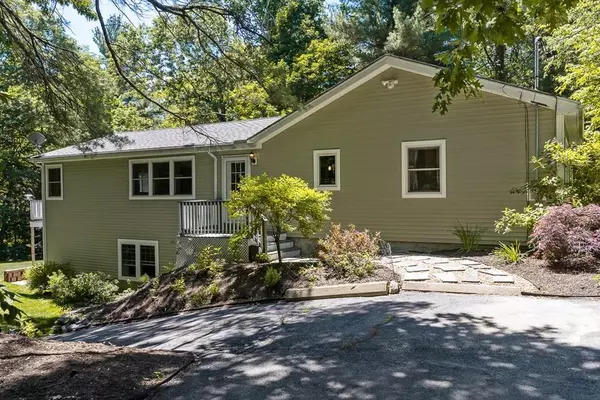For more information regarding the value of a property, please contact us for a free consultation.
37 Coal Kiln Rd Princeton, MA 01541
Want to know what your home might be worth? Contact us for a FREE valuation!

Our team is ready to help you sell your home for the highest possible price ASAP
Key Details
Sold Price $353,500
Property Type Single Family Home
Sub Type Single Family Residence
Listing Status Sold
Purchase Type For Sale
Square Footage 1,586 sqft
Price per Sqft $222
MLS Listing ID 72677791
Sold Date 07/24/20
Style Contemporary, Ranch
Bedrooms 3
Full Baths 2
Year Built 2009
Annual Tax Amount $5,089
Tax Year 2020
Lot Size 0.450 Acres
Acres 0.45
Property Description
All offers due June 24th 8pm. Contemporary Ranch set on a quiet country road. This 2010 home features a beautiful granite and stainless steel kitchen with breakfast bar, open to a dining room with a pellet stove that heats the entire house. Kitchen, dining and living room flow into each other making it perfect for entertaining. Gleaming hardwood floors throughout, cathedral ceilings, recessed lighting. If single level living with a bright, open floor plan is what you have been looking for, then this is your new home. Master bedroom with walk-in closet and full master bath. 2 additional bedrooms and full bath all on the 1st floor. When it is time for a little privacy or quiet, the finished lower level opening up to the backyard is the perfect place. Minutes to the highly acclaimed Thomas Prince school. 10 minutes to highway access.
Location
State MA
County Worcester
Zoning R
Direction Rt. 62, near Thomas Prince School, Turn onto Coal Kiln or from Holden, Mason Road to Coal Kiln
Rooms
Family Room Flooring - Hardwood, Exterior Access
Basement Full, Partially Finished, Walk-Out Access, Interior Entry
Primary Bedroom Level First
Dining Room Wood / Coal / Pellet Stove, Cathedral Ceiling(s), Flooring - Hardwood, Exterior Access, Open Floorplan
Kitchen Cathedral Ceiling(s), Flooring - Hardwood, Window(s) - Picture, Countertops - Stone/Granite/Solid, Kitchen Island, Breakfast Bar / Nook, Open Floorplan, Recessed Lighting, Stainless Steel Appliances, Lighting - Pendant
Interior
Interior Features Internet Available - Broadband
Heating Forced Air, Natural Gas
Cooling Central Air
Flooring Tile, Carpet, Hardwood
Fireplaces Number 1
Appliance Range, Dishwasher, Refrigerator, Electric Water Heater, Tank Water Heater, Utility Connections for Electric Range, Utility Connections for Electric Dryer
Laundry In Basement, Washer Hookup
Exterior
Exterior Feature Storage
Community Features Tennis Court(s), Park, Walk/Jog Trails, Stable(s), Golf, Bike Path, Conservation Area, Public School
Utilities Available for Electric Range, for Electric Dryer, Washer Hookup
Waterfront false
Roof Type Shingle
Parking Type Off Street
Total Parking Spaces 4
Garage No
Building
Lot Description Wooded
Foundation Concrete Perimeter, Block
Sewer Private Sewer
Water Private
Schools
Elementary Schools Thomas Prince
Middle Schools Thomas Prince
High Schools Wachusett Hs
Others
Senior Community false
Read Less
Bought with Elisha Lynch • Lamacchia Realty, Inc.
GET MORE INFORMATION




