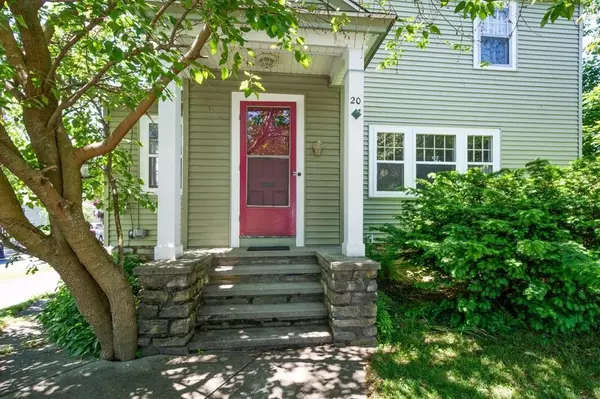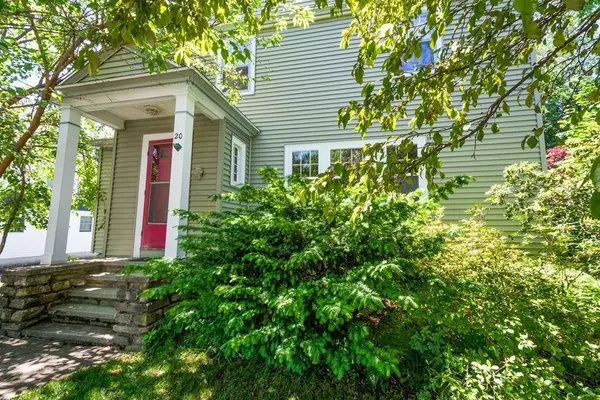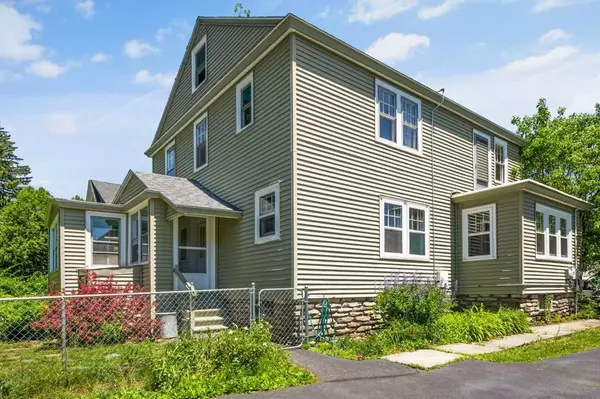For more information regarding the value of a property, please contact us for a free consultation.
20 Dellwood Rd Worcester, MA 01602
Want to know what your home might be worth? Contact us for a FREE valuation!

Our team is ready to help you sell your home for the highest possible price ASAP
Key Details
Sold Price $305,000
Property Type Single Family Home
Sub Type Single Family Residence
Listing Status Sold
Purchase Type For Sale
Square Footage 1,866 sqft
Price per Sqft $163
Subdivision Tatnuck
MLS Listing ID 72673335
Sold Date 07/22/20
Style Colonial
Bedrooms 4
Full Baths 1
Half Baths 1
Year Built 1930
Annual Tax Amount $4,092
Tax Year 2019
Lot Size 7,405 Sqft
Acres 0.17
Property Description
WONDERFUL OPPORTUNITY to own this Charming & Solidly built West-side Family home. This property has so much to offer: 4 generous Bedrooms, Hardwood Floors throughout + Period Detailing - Crown Moldings, China Cabinet, Chair Rail & Archways! From the front Vestibule you enter the Living Room with brick wood-burning fireplace & intimate Library/Study off. The elegant south facing Dining Room is where you will look forward to gathering with family & friends. A warm & welcoming Kitchen has granite countertops, a large stainless steel sink, solid wood cabinets, oak flooring & breakfast nook area. The screened in rear porch is perfect for summer evenings. The 2nd floor is spacious and a walk-up attic offers lots of additional storage. Economical Gas for heating, cooking, hot water and dryer + Solar Panels = low utility costs. Roof 2019! The fenced in yard is filled with mature perennials, flowering shrubs & fruit trees. There is a 2 car detached garage. Fabulous location. Don't miss it!
Location
State MA
County Worcester
Zoning RS-7
Direction Pleasant to Dellwood
Rooms
Basement Full, Partially Finished, Interior Entry, Concrete, Unfinished
Primary Bedroom Level Second
Dining Room Closet/Cabinets - Custom Built, Flooring - Hardwood, Chair Rail, Archway, Crown Molding
Kitchen Flooring - Hardwood, Countertops - Stone/Granite/Solid, Breakfast Bar / Nook, Cabinets - Upgraded, Chair Rail, Exterior Access, Gas Stove, Beadboard
Interior
Interior Features Closet/Cabinets - Custom Built, Crown Molding, Library, Sun Room
Heating Steam, Natural Gas, Active Solar
Cooling None
Flooring Wood, Tile, Flooring - Hardwood
Fireplaces Number 1
Fireplaces Type Living Room
Appliance Range, Dishwasher, Disposal, Washer, Dryer, Range Hood, Gas Water Heater, Utility Connections for Gas Range, Utility Connections for Gas Dryer
Laundry Gas Dryer Hookup, Washer Hookup, In Basement
Exterior
Exterior Feature Garden
Garage Spaces 2.0
Fence Fenced/Enclosed, Fenced
Community Features Public Transportation, Shopping, Park, Walk/Jog Trails, Medical Facility, House of Worship, Public School, University
Utilities Available for Gas Range, for Gas Dryer, Washer Hookup
Waterfront false
Roof Type Shingle
Parking Type Detached, Paved Drive, Off Street, Paved
Total Parking Spaces 3
Garage Yes
Building
Lot Description Level
Foundation Stone
Sewer Public Sewer
Water Public
Schools
Elementary Schools Tatnuck Magnet
Middle Schools Forest Grove
High Schools Doherty
Read Less
Bought with Kay Sears • Thrive Real Estate Specialists
GET MORE INFORMATION




