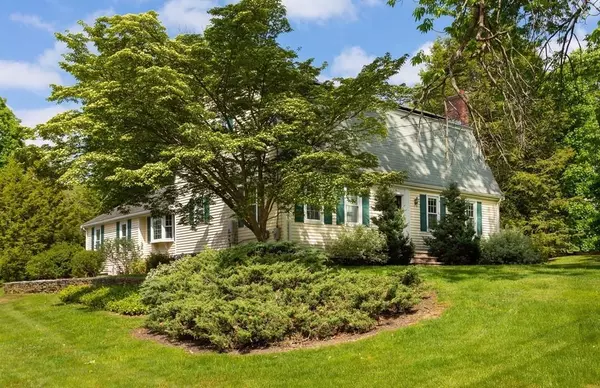For more information regarding the value of a property, please contact us for a free consultation.
36 High St Topsfield, MA 01983
Want to know what your home might be worth? Contact us for a FREE valuation!

Our team is ready to help you sell your home for the highest possible price ASAP
Key Details
Sold Price $522,650
Property Type Single Family Home
Sub Type Single Family Residence
Listing Status Sold
Purchase Type For Sale
Square Footage 2,064 sqft
Price per Sqft $253
MLS Listing ID 72666302
Sold Date 07/21/20
Style Colonial
Bedrooms 4
Full Baths 2
Year Built 1962
Annual Tax Amount $8,330
Tax Year 2020
Lot Size 0.490 Acres
Acres 0.49
Property Description
This immaculate colonial sits up on corner lot in a wonderful in-town location. Enter and throughout the home, you'll love the refinished hdwd flring & freshly painted walls. The FR is awash w/sunlight from the bay window, skylight & glass sliders that go out to the large Trex deck & level back yard. The fully-applianced kitchen w/tile flring has loads of cabinets, a pantry & butcher-block island. The formal DR w/chair railing is well situated adjacent to the kitchen. Enjoy the wood-burning fireplace in the formal LR. The first-floor master has built-in cabinets and a double closet. A full bath w/walk-in shower completes the 1st floor. Upstairs you'll find 3 bdrms all with cedar lined closets, a walk-in closet & full bath. A bonus room in the finished basement adds even more space! Newer replacement windows, updated electrical, solar panels, irrigation & a brand-new septic system to be installed, at sellers expense, prior to closing. This is an estate sale - being sold "as-is
Location
State MA
County Essex
Area Town Hill
Zoning CR
Direction Main Street or Boston Rd (Rt 1) to High Street. On the corner of Town Lane.
Rooms
Family Room Skylight, Cathedral Ceiling(s), Flooring - Hardwood, Window(s) - Bay/Bow/Box, Deck - Exterior, Slider
Basement Full, Partially Finished, Interior Entry
Primary Bedroom Level First
Dining Room Flooring - Hardwood, Chair Rail, Lighting - Overhead
Kitchen Flooring - Stone/Ceramic Tile, Pantry, Kitchen Island, Pot Filler Faucet, Gas Stove, Lighting - Overhead
Interior
Interior Features Walk-In Closet(s), Center Hall, Bonus Room
Heating Baseboard, Natural Gas, Fireplace
Cooling Ductless
Flooring Tile, Carpet, Hardwood, Flooring - Hardwood, Flooring - Wall to Wall Carpet
Fireplaces Number 2
Fireplaces Type Living Room
Appliance Range, Dishwasher, Microwave, Refrigerator, Washer, Dryer, Gas Water Heater, Utility Connections for Gas Range, Utility Connections for Gas Dryer
Laundry In Basement, Washer Hookup
Exterior
Exterior Feature Rain Gutters
Garage Spaces 2.0
Community Features Tennis Court(s), Walk/Jog Trails, Golf, Laundromat, Highway Access, House of Worship, Public School
Utilities Available for Gas Range, for Gas Dryer, Washer Hookup
Waterfront false
Waterfront Description Beach Front, Lake/Pond, 1 to 2 Mile To Beach
Roof Type Shingle
Parking Type Attached, Garage Faces Side, Paved Drive, Off Street, Paved
Total Parking Spaces 4
Garage Yes
Building
Lot Description Corner Lot, Cleared, Level
Foundation Concrete Perimeter
Sewer Private Sewer
Water Public
Schools
Middle Schools Masconomet
High Schools Masconomet
Read Less
Bought with Denise McCarthy • RE/MAX Encore
GET MORE INFORMATION




