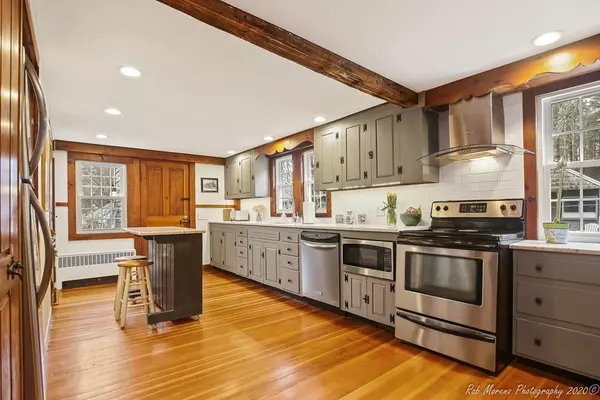For more information regarding the value of a property, please contact us for a free consultation.
61 Washington St Topsfield, MA 01983
Want to know what your home might be worth? Contact us for a FREE valuation!

Our team is ready to help you sell your home for the highest possible price ASAP
Key Details
Sold Price $505,000
Property Type Single Family Home
Sub Type Single Family Residence
Listing Status Sold
Purchase Type For Sale
Square Footage 1,458 sqft
Price per Sqft $346
MLS Listing ID 72662347
Sold Date 07/20/20
Style Antique, Farmhouse, Saltbox, Greek Revival
Bedrooms 2
Full Baths 1
Half Baths 1
HOA Y/N false
Year Built 1826
Annual Tax Amount $7,675
Tax Year 2020
Lot Size 0.840 Acres
Acres 0.84
Property Description
One look at this home and you will want to make it yours! This immaculate 2 BR offers antique charm with the latest amenities. Meticulously upgraded & maintained. Just loaded with features! Recent kitchen w/ granite counters, Nantucket sink, & LED lighting. Newer windows. Brand new Burnham high eff. boiler & recent water heater. 1st floor bonus rm could easily become a bedroom. Bathroom has recent sink/faucets/granite counter. Oversized 2 car garage with work area & wood stove. Many original antique elements incl. wide pine floors, mouldings, & 3 fireplaces. South facing house welcomes plenty of radiant sunlight. Pristine exterior has 2 y/o roof w/ 50 yr shingles, recent gutters, newer patio, newer cedar clapboards, & new storm doors. Beautifully landscaped .8 acre lot has a cute cobbler’s shed with storage space, & another garden shed. Conveniently located only 5 min to Rt 95 & within walking distance of town center, elementary school, walking /cycling trails, & conservation land.
Location
State MA
County Essex
Zoning CR
Direction Rt. 95 to Exit 52, south toward Topsfield. From Topsfield town hall take Washington St. west.
Rooms
Basement Full, Walk-Out Access, Interior Entry, Bulkhead, Concrete
Dining Room Flooring - Wood
Kitchen Flooring - Wood, Countertops - Stone/Granite/Solid, Cabinets - Upgraded, Exterior Access, Recessed Lighting, Remodeled, Lighting - Overhead
Interior
Interior Features Bonus Room, Mud Room, Entry Hall
Heating Baseboard, Oil, Fireplace(s)
Cooling Window Unit(s)
Flooring Wood, Flooring - Wood
Fireplaces Number 3
Fireplaces Type Dining Room, Living Room
Appliance Range, Dishwasher, Microwave, Refrigerator, Washer, Dryer, Oil Water Heater, Tank Water Heater, Utility Connections for Electric Range, Utility Connections for Electric Oven, Utility Connections for Electric Dryer
Laundry Washer Hookup
Exterior
Exterior Feature Rain Gutters, Storage, Other
Garage Spaces 2.0
Fence Fenced/Enclosed, Fenced
Community Features Shopping, Park, Walk/Jog Trails, Bike Path, Conservation Area, Highway Access, House of Worship, Public School
Utilities Available for Electric Range, for Electric Oven, for Electric Dryer, Washer Hookup
Waterfront false
Roof Type Shingle
Parking Type Detached, Garage Door Opener, Workshop in Garage, Paved Drive, Off Street
Total Parking Spaces 4
Garage Yes
Building
Lot Description Easements
Foundation Stone
Sewer Private Sewer
Water Public
Schools
Elementary Schools Proctor
Middle Schools Masconomet
High Schools Masconomet
Others
Acceptable Financing Contract
Listing Terms Contract
Read Less
Bought with Lisa Sullivan • Churchill Properties
GET MORE INFORMATION




