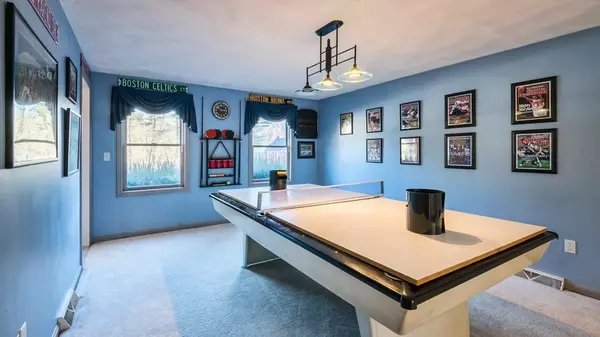For more information regarding the value of a property, please contact us for a free consultation.
25 Christa Dr Rowley, MA 01969
Want to know what your home might be worth? Contact us for a FREE valuation!

Our team is ready to help you sell your home for the highest possible price ASAP
Key Details
Sold Price $626,500
Property Type Single Family Home
Sub Type Single Family Residence
Listing Status Sold
Purchase Type For Sale
Square Footage 3,100 sqft
Price per Sqft $202
MLS Listing ID 72619984
Sold Date 07/20/20
Style Colonial
Bedrooms 3
Full Baths 3
HOA Y/N false
Year Built 1991
Annual Tax Amount $9,992
Tax Year 2020
Lot Size 1.080 Acres
Acres 1.08
Property Description
Make your appointment today to see this great 3 bedroom, 3 bath colonial that has many updates. This one-owner home has been well maintained and updated throughout the years. Nothing to do but move in! Some updates include: newer high efficiency furnace, central vac, central a/c, irrigation system, wood floors and roof. Sale is subject to sellers finding suitable housing (property has been identified).
Location
State MA
County Essex
Zoning res
Direction Wethersfield to Christa
Rooms
Family Room Cathedral Ceiling(s), Ceiling Fan(s), Flooring - Laminate, Exterior Access
Basement Full, Finished, Interior Entry
Primary Bedroom Level Second
Dining Room Flooring - Laminate
Kitchen Flooring - Vinyl, Kitchen Island, High Speed Internet Hookup, Recessed Lighting, Stainless Steel Appliances
Interior
Interior Features Attic Access, Cable Hookup, Closet, Bonus Room, Sitting Room, Central Vacuum
Heating Forced Air, Natural Gas
Cooling Central Air
Flooring Wood, Tile, Carpet, Flooring - Wall to Wall Carpet
Fireplaces Number 1
Fireplaces Type Family Room
Appliance Range, Dishwasher, Microwave, Gas Water Heater, Utility Connections for Gas Range, Utility Connections for Gas Dryer
Laundry Laundry Closet, Flooring - Wall to Wall Carpet, In Basement, Washer Hookup
Exterior
Exterior Feature Rain Gutters, Storage, Sprinkler System
Garage Spaces 2.0
Fence Invisible
Community Features Highway Access
Utilities Available for Gas Range, for Gas Dryer, Washer Hookup
Waterfront false
Roof Type Shingle
Parking Type Under, Garage Door Opener, Garage Faces Side, Paved Drive, Off Street, Paved
Total Parking Spaces 4
Garage Yes
Building
Lot Description Cul-De-Sac, Wooded, Cleared, Level
Foundation Concrete Perimeter
Sewer Inspection Required for Sale
Water Public
Schools
Elementary Schools Pine Grove
Middle Schools Triton
High Schools Triton
Others
Senior Community false
Read Less
Bought with Brian Binari • Keller Williams Coastal Realty
GET MORE INFORMATION




