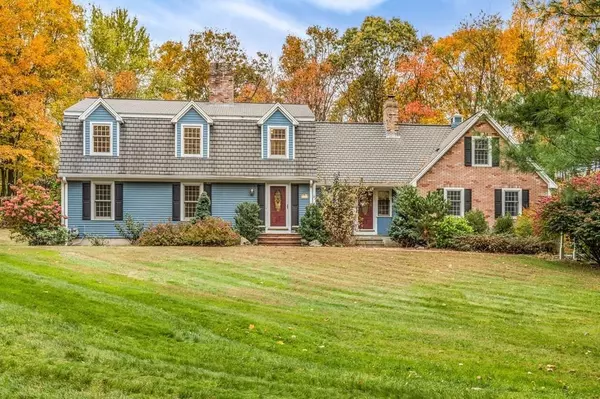For more information regarding the value of a property, please contact us for a free consultation.
16 Howlett Street Topsfield, MA 01983
Want to know what your home might be worth? Contact us for a FREE valuation!

Our team is ready to help you sell your home for the highest possible price ASAP
Key Details
Sold Price $755,000
Property Type Single Family Home
Sub Type Single Family Residence
Listing Status Sold
Purchase Type For Sale
Square Footage 3,487 sqft
Price per Sqft $216
MLS Listing ID 72584838
Sold Date 08/07/20
Style Gambrel /Dutch
Bedrooms 4
Full Baths 3
Half Baths 1
HOA Y/N false
Year Built 1983
Annual Tax Amount $12,500
Tax Year 2020
Lot Size 1.200 Acres
Acres 1.2
Property Description
Accessed by a long driveway, this sprawling Gambrel sits on 1.2 private wooded acres, close Topsfield’s village center. The thoughtful layout offers a 1st floor in-law apartment or potential for a 1st floor master suite. You will love entertaining in your eat-in kitchen with cherry cabinetry, solid surface counters & breakfast bar. Extend your entertainment space to the fireplaced living room & formal dining room or choose to settle in the comfort of the fireplaced family room & 3-season sun room! For summertime fun, enjoy the spacious pool-side patio with fire pit, private yard & in-ground pool. The second floor offers 3 generously sized bedrooms, two with ensuite baths & the master features a walk through closet. The finished lower level with wood stove & wet-bar is perfect as a play/media space with a mudroom & great storage space. Endless possibilities for the finished heated space above the 3rd garage bay! Easy access to the library, schools, parks & area highways. A must see!
Location
State MA
County Essex
Zoning CR
Direction East Common to Howlett Street
Rooms
Family Room Cathedral Ceiling(s), Ceiling Fan(s), Closet/Cabinets - Custom Built, Flooring - Wood, French Doors, Exterior Access, Lighting - Overhead
Basement Full, Finished, Walk-Out Access, Interior Entry, Garage Access, Sump Pump, Concrete
Primary Bedroom Level Second
Dining Room Closet/Cabinets - Custom Built, Flooring - Hardwood, Window(s) - Picture, Chair Rail
Kitchen Ceiling Fan(s), Closet/Cabinets - Custom Built, Flooring - Stone/Ceramic Tile, Dining Area, Pantry, Countertops - Stone/Granite/Solid, Exterior Access, Peninsula
Interior
Interior Features Closet, Closet/Cabinets - Custom Built, Wet bar, Cable Hookup, Recessed Lighting, Lighting - Overhead, Ceiling - Cathedral, Ceiling Fan(s), Chair Rail, Bathroom - Full, Ceiling - Vaulted, Dining Area, Open Floor Plan, Entrance Foyer, Game Room, Sun Room, Loft, Accessory Apt., Exercise Room, Central Vacuum, Internet Available - Broadband
Heating Baseboard, Natural Gas, Wood, Wood Stove
Cooling Window Unit(s)
Flooring Wood, Tile, Vinyl, Carpet, Bamboo, Pine, Flooring - Stone/Ceramic Tile, Flooring - Vinyl, Flooring - Hardwood
Fireplaces Number 2
Fireplaces Type Family Room, Living Room, Wood / Coal / Pellet Stove
Appliance Range, Dishwasher, Trash Compactor, Microwave, Refrigerator, Water Treatment, Washer/Dryer, Range Hood, Gas Water Heater, Tank Water Heater, Utility Connections for Electric Range, Utility Connections for Electric Dryer
Laundry Dryer Hookup - Electric, Washer Hookup, Electric Dryer Hookup, Second Floor
Exterior
Exterior Feature Rain Gutters, Storage, Sprinkler System, Decorative Lighting
Garage Spaces 3.0
Fence Fenced/Enclosed, Fenced
Pool In Ground
Community Features Shopping, Tennis Court(s), Park, Walk/Jog Trails, Golf, Conservation Area, Highway Access, House of Worship, Public School
Utilities Available for Electric Range, for Electric Dryer, Washer Hookup
Waterfront false
Waterfront Description Beach Front, Lake/Pond
Roof Type Shingle
Parking Type Attached, Garage Door Opener, Storage, Paved Drive, Off Street, Paved
Total Parking Spaces 8
Garage Yes
Private Pool true
Building
Lot Description Wooded, Cleared
Foundation Concrete Perimeter
Sewer Private Sewer
Water Public
Schools
Elementary Schools Steward/Proctor
Middle Schools Masconomet
High Schools Masconomet
Others
Senior Community false
Read Less
Bought with Prescott White • Commonwealth Properties Residential, LLC
GET MORE INFORMATION




