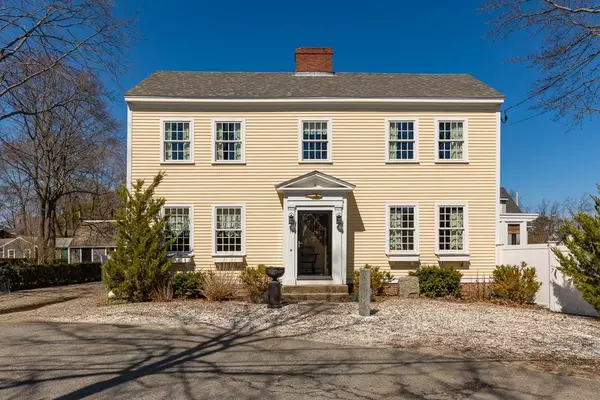For more information regarding the value of a property, please contact us for a free consultation.
11 Fourth Street Salisbury, MA 01952
Want to know what your home might be worth? Contact us for a FREE valuation!

Our team is ready to help you sell your home for the highest possible price ASAP
Key Details
Sold Price $815,000
Property Type Single Family Home
Sub Type Single Family Residence
Listing Status Sold
Purchase Type For Sale
Square Footage 2,450 sqft
Price per Sqft $332
MLS Listing ID 72641352
Sold Date 08/07/20
Style Colonial
Bedrooms 3
Full Baths 1
Half Baths 1
Year Built 1740
Annual Tax Amount $6,862
Tax Year 2019
Lot Size 0.290 Acres
Acres 0.29
Property Description
Dreaming of summer? Peaceful & restorative, & just steps to the water, quaint restaurants and marinas, Rings Island welcomes you. Gorgeous renovated colonial features a spacious kitchen with custom cabinetry, soapstone counters & top of the line appliances. Formal living & dining rooms, each with their own fireplaces impress with beautiful mantels, period detail & gleaming wood floors. The open family room brings the outdoors in with adjacent enclosed three season room. You will be wowed with the original details that spread throughout the home including the Captain’s staircase. Three bedrooms include a master with soaring beamed ceilings & an oversized walk-in closet. Step outside to a lovely stone patio perfect for casual dining & entertaining. Outdoor space includes two outbuildings for water toys, fishing rods & beach chairs. With homes rarely on the market, don’t miss your opportunity to be part of this picturesque coastal community just across the harbor from downtown Newburyport
Location
State MA
County Essex
Area Rings Island
Zoning R2
Direction First or Second Street to Fourth Street
Rooms
Family Room Flooring - Wood, Window(s) - Bay/Bow/Box, Balcony / Deck, French Doors, Exterior Access, Recessed Lighting, Crown Molding
Basement Partial, Crawl Space, Bulkhead
Primary Bedroom Level Second
Dining Room Flooring - Wood
Kitchen Flooring - Wood, Pantry, Countertops - Stone/Granite/Solid, Countertops - Upgraded, Kitchen Island, Cabinets - Upgraded, Exterior Access, Recessed Lighting, Gas Stove
Interior
Interior Features Entrance Foyer, Center Hall
Heating Baseboard, Oil
Cooling None
Flooring Wood, Tile, Flooring - Wood
Fireplaces Number 4
Fireplaces Type Dining Room, Living Room, Master Bedroom, Bedroom
Appliance Range, Dishwasher, Disposal, Refrigerator, Washer, Dryer, Utility Connections for Gas Range
Laundry First Floor
Exterior
Exterior Feature Storage
Fence Fenced
Utilities Available for Gas Range
Waterfront false
Roof Type Shingle, Rubber
Total Parking Spaces 3
Garage No
Building
Lot Description Cleared, Sloped
Foundation Granite
Sewer Public Sewer
Water Public
Read Less
Bought with Cosgrove-Yeastedt Group • Bentley's
GET MORE INFORMATION




