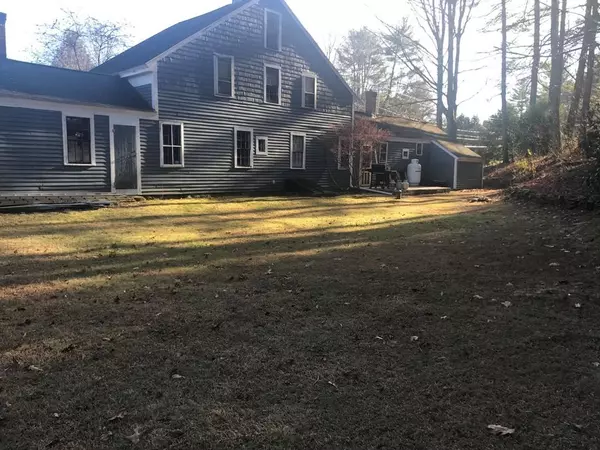For more information regarding the value of a property, please contact us for a free consultation.
1045 Orange Rd Warwick, MA 01378
Want to know what your home might be worth? Contact us for a FREE valuation!

Our team is ready to help you sell your home for the highest possible price ASAP
Key Details
Sold Price $155,000
Property Type Single Family Home
Sub Type Single Family Residence
Listing Status Sold
Purchase Type For Sale
Square Footage 1,645 sqft
Price per Sqft $94
MLS Listing ID 72602975
Sold Date 08/04/20
Style Cape
Bedrooms 4
Full Baths 1
Year Built 1836
Annual Tax Amount $3,152
Tax Year 2019
Lot Size 3.590 Acres
Acres 3.59
Property Description
Large four bedroom home with a sunny front porch and an attached garage, this family home does need some cosmetic updating; all of the mechanics are updated and in working order. Bring your paintbrushes and your style to make this your country home! With an eat-in kitchen and two family rooms (one could be used as a dining room, an office area downstairs, full bathroom and laundry room. Upstairs there are four ample sized bedrooms with a walk-up attic with plenty of room for storage. The property has a small barn that currently houses chickens. The exterior also has an attached carriage shed that could be converted into additional garage and parking spaces. The acreage across the street could be used for gardening and is bordered by a brook. Enjoy living in a quiet country setting with the sounds of a babbling brook and a short drive to N.H. for shopping!
Location
State MA
County Franklin
Zoning R
Direction Rt. 78 on the left
Rooms
Basement Partial, Interior Entry, Bulkhead, Concrete
Primary Bedroom Level Second
Interior
Interior Features Home Office, Internet Available - Broadband
Heating Forced Air, Oil, Wood, Wood Stove
Cooling None
Flooring Wood, Vinyl
Appliance Range, Refrigerator, Propane Water Heater, Utility Connections for Gas Range, Utility Connections for Electric Dryer
Laundry First Floor, Washer Hookup
Exterior
Exterior Feature Storage
Garage Spaces 1.0
Community Features Park, Walk/Jog Trails, Conservation Area, House of Worship, Public School
Utilities Available for Gas Range, for Electric Dryer, Washer Hookup
Waterfront false
Waterfront Description Beach Front, Stream, Lake/Pond, 1/2 to 1 Mile To Beach, Beach Ownership(Public)
Roof Type Shingle
Parking Type Attached, Off Street
Total Parking Spaces 4
Garage Yes
Building
Lot Description Wooded, Cleared, Level, Sloped
Foundation Stone
Sewer Private Sewer
Water Private
Others
Senior Community false
Acceptable Financing Contract
Listing Terms Contract
Read Less
Bought with Kimberly Clark • RE/MAX Advantage 1
GET MORE INFORMATION




