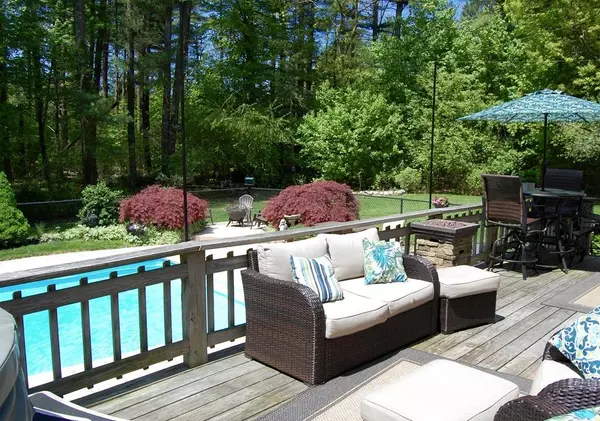For more information regarding the value of a property, please contact us for a free consultation.
251 Candlewood Ln Hanover, MA 02339
Want to know what your home might be worth? Contact us for a FREE valuation!

Our team is ready to help you sell your home for the highest possible price ASAP
Key Details
Sold Price $774,500
Property Type Single Family Home
Sub Type Single Family Residence
Listing Status Sold
Purchase Type For Sale
Square Footage 3,542 sqft
Price per Sqft $218
MLS Listing ID 72629470
Sold Date 08/05/20
Style Colonial
Bedrooms 5
Full Baths 2
Half Baths 1
HOA Y/N false
Year Built 1968
Annual Tax Amount $9,509
Tax Year 2020
Lot Size 0.700 Acres
Acres 0.7
Property Description
You will never want to leave home! Resort style living in your own backyard. Relax in the hot tub on your large deck overlooking inground pool surrounded by beautifully manicured yard, patio, outdoor shower w/hot & cold water, if that isn't enough there's an additional huge backyard for the kids or for your garden or for more entertaining. You will also be amazed by the absolutely stunning interior details: from the huge sun drenched dining space & kitchen area w/an abundance of cabinets, skylights, huge breakfast bar area, kitchen island, unique open floor plan is so architecturally pleasing to the eyes. Open to the most cozy den w/stone fireplace. Incredible great room has cathedral beamed ceilings, huge stone fireplace, stone bar area, surrounded by windows. First floor master suite w/cathedral ceilings, yet another fireplace, beautiful master bath. Plus 4 more bedrooms & full bath on 2nd floor. Finished basement. Brand New 5 bedroom septic system will be installed. WOW!
Location
State MA
County Plymouth
Zoning Res
Direction Rte 53 to Rte 139 to Spring St to Sheila Way to Candlewood Ln
Rooms
Family Room Closet, Flooring - Wood, Open Floorplan, Recessed Lighting, Lighting - Overhead
Basement Full, Finished, Walk-Out Access, Interior Entry, Garage Access
Primary Bedroom Level First
Dining Room Skylight, Cathedral Ceiling(s), Flooring - Wood, Window(s) - Picture, Open Floorplan, Recessed Lighting, Remodeled
Kitchen Bathroom - Half, Skylight, Cathedral Ceiling(s), Closet/Cabinets - Custom Built, Flooring - Stone/Ceramic Tile, Window(s) - Picture, Dining Area, Countertops - Stone/Granite/Solid, Countertops - Upgraded, Kitchen Island, Breakfast Bar / Nook, Open Floorplan, Recessed Lighting, Remodeled, Stainless Steel Appliances, Lighting - Pendant, Lighting - Overhead
Interior
Interior Features Cathedral Ceiling(s), Ceiling Fan(s), Beamed Ceilings, Closet, Open Floorplan, Recessed Lighting, Lighting - Overhead, Great Room, Exercise Room, Bonus Room
Heating Baseboard, Natural Gas, Fireplace(s)
Cooling Central Air
Flooring Wood, Tile, Carpet, Flooring - Wood, Flooring - Wall to Wall Carpet
Fireplaces Number 3
Fireplaces Type Family Room, Master Bedroom
Appliance Range, Trash Compactor, Microwave, Refrigerator, Utility Connections for Electric Range
Laundry First Floor
Exterior
Exterior Feature Rain Gutters, Professional Landscaping, Sprinkler System, Garden, Outdoor Shower, Stone Wall
Garage Spaces 2.0
Fence Fenced/Enclosed, Fenced
Pool In Ground
Community Features Shopping, Park, Stable(s), Highway Access, House of Worship, Public School
Utilities Available for Electric Range, Generator Connection
Waterfront false
Roof Type Shingle
Parking Type Under, Paved Drive, Off Street, Paved
Total Parking Spaces 5
Garage Yes
Private Pool true
Building
Lot Description Wooded
Foundation Concrete Perimeter
Sewer Private Sewer
Water Public
Others
Senior Community false
Read Less
Bought with Scott Farrell & Partners • Compass
GET MORE INFORMATION




