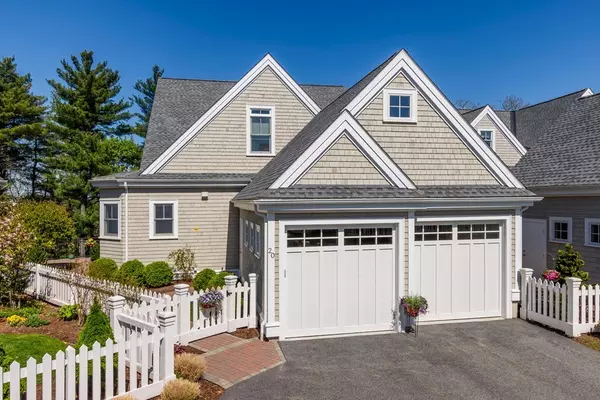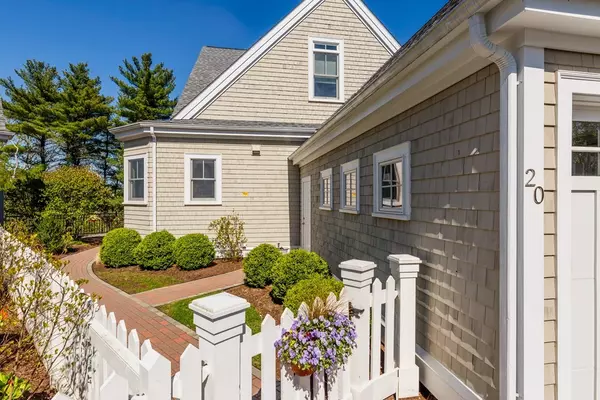For more information regarding the value of a property, please contact us for a free consultation.
20 Moray Lane #20 Ipswich, MA 01938
Want to know what your home might be worth? Contact us for a FREE valuation!

Our team is ready to help you sell your home for the highest possible price ASAP
Key Details
Sold Price $812,000
Property Type Condo
Sub Type Condominium
Listing Status Sold
Purchase Type For Sale
Square Footage 2,474 sqft
Price per Sqft $328
MLS Listing ID 72495274
Sold Date 08/05/20
Bedrooms 3
Full Baths 2
Half Baths 1
HOA Fees $1,032/mo
HOA Y/N true
Year Built 2013
Annual Tax Amount $9,976
Tax Year 2020
Property Description
Outstanding course side gorgeous end unit home at Turner Hill. High end finishes abound in this pristine property. Oversized granite center island with beverage fridge,microwave and prep sink is focal point of gourmet kitchen with stunningly detailed cabinetry, high end Viking Stainless appliances and custom lighting accented nicely by abundance of natural light.18 1/2 foot ceiling in living area offers a window to views of nature year round that makes this location so special.Hardwood floors, smart mudroom off attached 2 car garage, great closet space, warm interior colors ,First Floor Master Suite with walk in closet, soak tub, oversized shower and double marble vanity, powder room,laundry and DR complete main level. Large loft on 2nd level anchors 2 good sized BR and full bath.Walk out basement offers future expansion with roughed in plumbing. Plenty of storage in basement and attic area. This layout, setting and location must be seen.
Location
State MA
County Essex
Zoning RRA
Direction Topsfield Road to Turner Hill
Rooms
Family Room Closet, Flooring - Wall to Wall Carpet, Balcony - Interior, Attic Access, Cable Hookup, High Speed Internet Hookup, Open Floorplan, Recessed Lighting
Primary Bedroom Level Main
Dining Room Flooring - Hardwood, Exterior Access, Open Floorplan, Lighting - Overhead, Crown Molding
Kitchen Closet/Cabinets - Custom Built, Flooring - Hardwood, Window(s) - Picture, Pantry, Countertops - Stone/Granite/Solid, Kitchen Island, Cabinets - Upgraded, Cable Hookup, High Speed Internet Hookup, Open Floorplan, Recessed Lighting, Stainless Steel Appliances, Wine Chiller, Gas Stove, Lighting - Pendant, Crown Molding
Interior
Interior Features Loft
Heating Central, Forced Air, Natural Gas, Humidity Control
Cooling Central Air, Dual
Flooring Wood, Tile, Carpet, Hardwood
Fireplaces Number 1
Fireplaces Type Living Room
Appliance Range, Dishwasher, Disposal, Microwave, Refrigerator, Washer, Dryer, Wine Refrigerator, Range Hood, Gas Water Heater, Tank Water Heater, Water Heater(Separate Booster), Utility Connections for Gas Range, Utility Connections for Electric Dryer
Laundry First Floor, In Unit, Washer Hookup
Exterior
Exterior Feature Decorative Lighting, Garden, Rain Gutters, Professional Landscaping, Sprinkler System, Stone Wall
Garage Spaces 2.0
Fence Fenced
Community Features Public Transportation, Shopping, Pool, Tennis Court(s), Park, Walk/Jog Trails, Stable(s), Golf, Medical Facility, Laundromat, Bike Path, Conservation Area, Highway Access, House of Worship, Private School, Public School, T-Station
Utilities Available for Gas Range, for Electric Dryer, Washer Hookup
Waterfront true
Waterfront Description Beach Front, Beach Access, Ocean, Beach Ownership(Public,Deeded Rights)
Roof Type Shingle
Parking Type Attached, Garage Door Opener, Garage Faces Side, Off Street, Paved
Total Parking Spaces 1
Garage Yes
Building
Story 2
Sewer Private Sewer
Water Public
Others
Pets Allowed Yes
Read Less
Bought with Robin Martyn • Churchill Properties
GET MORE INFORMATION




