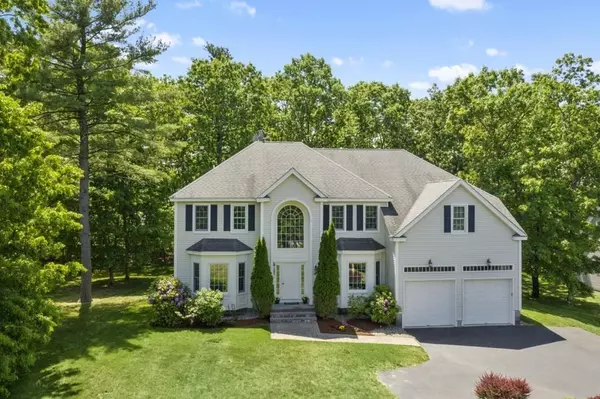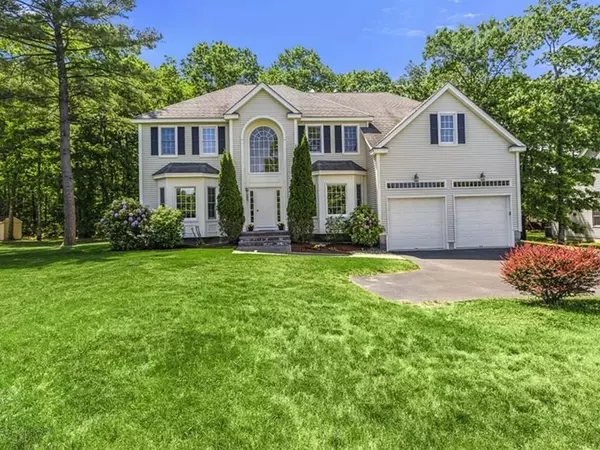For more information regarding the value of a property, please contact us for a free consultation.
8 Tea Party Lane Holliston, MA 01746
Want to know what your home might be worth? Contact us for a FREE valuation!

Our team is ready to help you sell your home for the highest possible price ASAP
Key Details
Sold Price $805,000
Property Type Single Family Home
Sub Type Single Family Residence
Listing Status Sold
Purchase Type For Sale
Square Footage 3,440 sqft
Price per Sqft $234
Subdivision Highlands At Holliston
MLS Listing ID 72668080
Sold Date 08/04/20
Style Colonial
Bedrooms 4
Full Baths 3
Half Baths 1
Year Built 2003
Annual Tax Amount $12,523
Tax Year 2020
Lot Size 0.610 Acres
Acres 0.61
Property Description
OH this wkend BY APPT ONLY. Sited in one of Holliston's most desirable cul-de-sac neighborhoods this modern colonial features a relaxing open floor plan w/ vaulted FR w/ gas FP, slider to deck, and flows seamlessly to a spacious kitchen w/ granite tops, island, pantry, SS dbl oven, gas cook top w/ vent hood, & water/scratch resistant vinyl plank flooring (2020). The formal dining, living, & family rooms all have HW floors & fine wood moldings. The large home office is suitable as a 1st fl BR & near a bath. The master suite has tray ceilings & fan, jetted tub, gas FP, his & hers vanities, 5’ tiled shower, and huge walk-in closet w/ added storage. There are 3 add’l bedrooms - two share a Jack-n-Jill bath and the 3rd is ensuite. Enjoy private, outdoor relaxation & entertaining on the deck & patio. Economical gas heat, central AC, and central vac. The large basement provides plenty of expansion potential. Holliston offers a vibrant downtown, Rail Trail, top schools. Check out virtual tour
Location
State MA
County Middlesex
Zoning Res
Direction Concord St (rte 126) to Old Cart Path to Praying Indian Way to Tea Party Lane
Rooms
Family Room Cathedral Ceiling(s), Flooring - Hardwood, Cable Hookup, Crown Molding
Primary Bedroom Level Second
Dining Room Flooring - Hardwood
Kitchen Dining Area, Pantry, Countertops - Stone/Granite/Solid, Kitchen Island, Cabinets - Upgraded, Deck - Exterior, Open Floorplan, Recessed Lighting, Slider, Stainless Steel Appliances, Gas Stove
Interior
Interior Features Bathroom - Full, Bathroom - With Tub & Shower, Bathroom, Home Office, Central Vacuum
Heating Forced Air, Natural Gas
Cooling Central Air
Flooring Tile, Carpet, Hardwood, Flooring - Stone/Ceramic Tile, Flooring - Wall to Wall Carpet
Fireplaces Number 2
Fireplaces Type Family Room
Appliance Range, Dishwasher, Microwave, Refrigerator, Gas Water Heater, Utility Connections for Gas Range
Laundry Gas Dryer Hookup, First Floor
Exterior
Exterior Feature Professional Landscaping
Garage Spaces 2.0
Community Features Public Transportation, Shopping, Conservation Area, Private School, Public School, T-Station, University
Utilities Available for Gas Range
Waterfront false
Waterfront Description Beach Front, Lake/Pond, 1 to 2 Mile To Beach
Roof Type Shingle
Parking Type Attached, Paved Drive, Off Street
Total Parking Spaces 4
Garage Yes
Building
Foundation Concrete Perimeter
Sewer Private Sewer
Water Public
Schools
Elementary Schools Milr/Placentino
Middle Schools Adams
High Schools Hhs
Others
Acceptable Financing Contract
Listing Terms Contract
Read Less
Bought with Darlene & Company • Lamacchia Realty, Inc.
GET MORE INFORMATION




