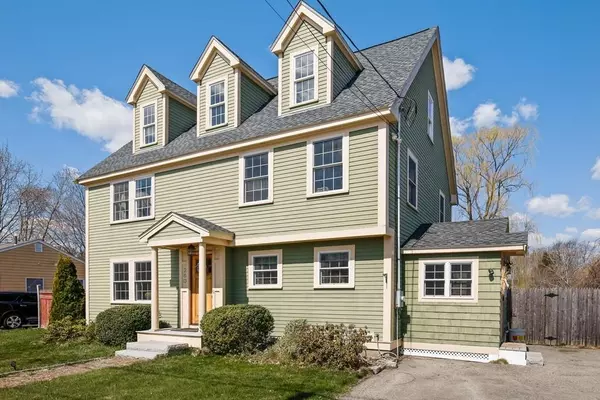For more information regarding the value of a property, please contact us for a free consultation.
260 Main St Rowley, MA 01969
Want to know what your home might be worth? Contact us for a FREE valuation!

Our team is ready to help you sell your home for the highest possible price ASAP
Key Details
Sold Price $495,000
Property Type Single Family Home
Sub Type Single Family Residence
Listing Status Sold
Purchase Type For Sale
Square Footage 2,154 sqft
Price per Sqft $229
MLS Listing ID 72644514
Sold Date 08/05/20
Style Colonial
Bedrooms 3
Full Baths 2
Half Baths 1
HOA Y/N false
Year Built 1981
Annual Tax Amount $7,614
Tax Year 2020
Lot Size 0.550 Acres
Acres 0.55
Property Description
Beautiful, contemporary 3+ bed, 2.5 bath colonial just waiting for you to move in. This sunny home boasts custom hardwood flooring, open floor plan, a charming mudroom with a cathedral ceiling, a spacious living room that highlights a gas fireplace with a stately mantle, opens to the spacious dining area. Slider door leads out to charming deck overlooking the private, spacious, fenced-in yard, perfect for those summer get-together. Sunny kitchen with breakfast nook, and gas-stove cooking. The second level features 3 spacious bedrooms with hardwood flooring, an office space or potential 4th bedroom as needed, and 2 full bathrooms! The walk-up attic has been partially finished and just needs those finishing touches if you're looking for the extra square footage or provides plenty of extra storage as is. Close to downtown, and a 5-minute drive to route 1. Welcome home!
Location
State MA
County Essex
Zoning 1010
Direction Route 1 A (Just beyond town center heading North, just before Todd Farm on right)
Rooms
Primary Bedroom Level Second
Dining Room Flooring - Hardwood, Deck - Exterior
Kitchen Flooring - Stone/Ceramic Tile
Interior
Interior Features Home Office, Finish - Sheetrock
Heating Forced Air, Natural Gas
Cooling Central Air
Flooring Flooring - Hardwood
Fireplaces Number 1
Fireplaces Type Living Room
Appliance Oven, Microwave, Countertop Range, ENERGY STAR Qualified Refrigerator, ENERGY STAR Qualified Dryer, ENERGY STAR Qualified Dishwasher, ENERGY STAR Qualified Washer, Oven - ENERGY STAR, Gas Water Heater, Tank Water Heater
Exterior
Exterior Feature Storage
Fence Fenced
Community Features Public Transportation, Shopping, Walk/Jog Trails, Stable(s), Conservation Area, House of Worship, Marina, Public School, T-Station
Waterfront false
Waterfront Description Beach Front, Bay, Creek, Ocean, River, 1/2 to 1 Mile To Beach
Roof Type Shingle
Parking Type Paved Drive, Off Street, Paved
Total Parking Spaces 4
Garage No
Building
Foundation Concrete Perimeter
Sewer Private Sewer
Water Public
Schools
Elementary Schools Pine Grove
Middle Schools Triton
High Schools Triton
Read Less
Bought with Nikolas Amicone • Amicone & Associates
GET MORE INFORMATION




