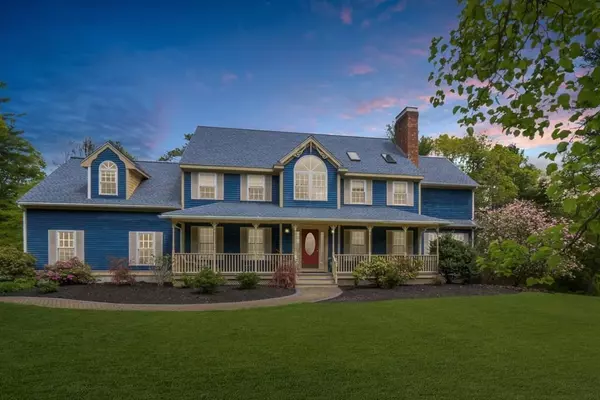For more information regarding the value of a property, please contact us for a free consultation.
12 Shannon Ln Freetown, MA 02702
Want to know what your home might be worth? Contact us for a FREE valuation!

Our team is ready to help you sell your home for the highest possible price ASAP
Key Details
Sold Price $730,000
Property Type Single Family Home
Sub Type Single Family Residence
Listing Status Sold
Purchase Type For Sale
Square Footage 3,410 sqft
Price per Sqft $214
Subdivision Chestnut Hills
MLS Listing ID 72664415
Sold Date 08/05/20
Style Colonial
Bedrooms 4
Full Baths 4
Half Baths 1
HOA Fees $29/ann
HOA Y/N true
Year Built 1998
Annual Tax Amount $7,678
Tax Year 2020
Lot Size 3.690 Acres
Acres 3.69
Property Description
Amazing home in Chestnut Hills Estate, This wonderful Retreat Lot at the end of a cul-de-sac w/ welcoming Stonewall entry, driveway lined w/ fruit trees & Granite Posts w/ Onion Lanterns to your perfect Oasis, this private 3.69ac. w/ frontage to Forge pond bring the kayaks! w/ room to live and work you may never have to leave, Heated in-ground pool, patios, Screened in Porch, Fire pit overlooking the water, Bocce Ball Court, Btball crt & Garden area, lovely farmers porch. eat-in Chefs kitchen w/ island, New tile floor and backsplash accent the beautiful marble countertops.Master bdroom with attached sitting area w/ balcony w/ views, closets galore and huge master bath. 3 wonderful appointed bdrooms with custom closets and 1 bonus room great for office space. Finished Basement w/ gym. New Roof + & 2 sheds, 1st floor Sound System incl. pool area stays with home and may extras, Generator hookup and oversized garage. -
Location
State MA
County Bristol
Area Assonet
Zoning Res
Direction Please use GPS
Rooms
Family Room Ceiling Fan(s), Vaulted Ceiling(s), Closet/Cabinets - Custom Built, Flooring - Hardwood, Cable Hookup, Slider, Sunken
Basement Full, Partially Finished, Bulkhead, Sump Pump
Primary Bedroom Level Second
Dining Room Flooring - Hardwood, Recessed Lighting, Crown Molding
Kitchen Closet/Cabinets - Custom Built, Flooring - Hardwood, Flooring - Stone/Ceramic Tile, Dining Area, Countertops - Stone/Granite/Solid, Countertops - Upgraded, Kitchen Island, Wet Bar, Cabinets - Upgraded, Recessed Lighting, Remodeled, Stainless Steel Appliances, Lighting - Overhead, Crown Molding, Breezeway
Interior
Interior Features Bathroom - 1/4, Bathroom - With Shower Stall, Lighting - Overhead, Ceiling Fan(s), Closet, Closet/Cabinets - Custom Built, Ceiling - Vaulted, Recessed Lighting, Closet - Double, 1/4 Bath, 3/4 Bath, Bonus Room, Sitting Room, Wet Bar
Heating Forced Air, Oil
Cooling Central Air, Window Unit(s)
Flooring Tile, Carpet, Hardwood, Flooring - Stone/Ceramic Tile, Flooring - Laminate, Flooring - Hardwood
Fireplaces Number 1
Fireplaces Type Master Bedroom
Appliance Oven, Dishwasher, Microwave, Countertop Range, Refrigerator, Freezer, Washer, Dryer, Water Treatment, Range Hood, Water Softener, Oil Water Heater, Utility Connections for Electric Range, Utility Connections for Electric Oven, Utility Connections for Electric Dryer
Laundry Closet/Cabinets - Custom Built, Flooring - Stone/Ceramic Tile, Electric Dryer Hookup, Washer Hookup, Lighting - Overhead, Second Floor
Exterior
Exterior Feature Balcony / Deck, Balcony, Rain Gutters, Storage, Sprinkler System, Fruit Trees, Garden, Outdoor Shower, Stone Wall
Garage Spaces 2.0
Pool Pool - Inground Heated
Community Features Pool, Highway Access, Public School
Utilities Available for Electric Range, for Electric Oven, for Electric Dryer, Washer Hookup, Generator Connection
Waterfront true
Waterfront Description Waterfront, River, Pond, Frontage, Direct Access
View Y/N Yes
View Scenic View(s)
Roof Type Shingle
Parking Type Attached, Garage Door Opener, Storage, Workshop in Garage, Garage Faces Side, Paved Drive, Off Street, Driveway, Paved
Total Parking Spaces 6
Garage Yes
Private Pool true
Building
Lot Description Cul-De-Sac, Corner Lot, Wooded, Flood Plain, Cleared, Gentle Sloping, Level
Foundation Concrete Perimeter
Sewer Private Sewer
Water Private
Schools
Elementary Schools George R Austin
Middle Schools Freetownlakevil
High Schools Apponequet Hs
Others
Senior Community false
Acceptable Financing Contract
Listing Terms Contract
Read Less
Bought with Kristy Oliveira • Keller Williams South Watuppa
GET MORE INFORMATION




