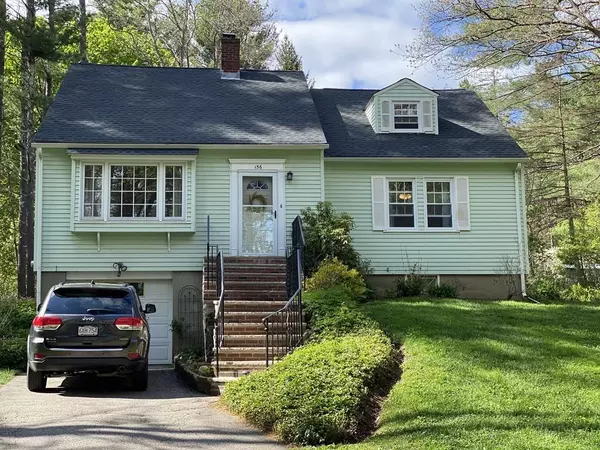For more information regarding the value of a property, please contact us for a free consultation.
156 Ipswich Rd Topsfield, MA 01983
Want to know what your home might be worth? Contact us for a FREE valuation!

Our team is ready to help you sell your home for the highest possible price ASAP
Key Details
Sold Price $550,000
Property Type Single Family Home
Sub Type Single Family Residence
Listing Status Sold
Purchase Type For Sale
Square Footage 1,850 sqft
Price per Sqft $297
MLS Listing ID 72658123
Sold Date 08/04/20
Style Cape
Bedrooms 4
Full Baths 2
Year Built 1953
Annual Tax Amount $8,145
Tax Year 2020
Lot Size 2.140 Acres
Acres 2.14
Property Description
This 4 bedroom expanded cape is the one you've been looking for! The home is situated on a private 2+ acre lot with a huge level back yard, plenty of parking, and mature plantings that make this a plant lovers oasis. Inside, the home features high ceilings, a large living room with bay window and fireplace, leading into the dining room, and kitchen with upgraded countertops. A 3 season porch leads out to the huge yard! There is also a great family room in the basement with custom built-ins, and a small office on the 2nd floor for working from home. Tons of upgrades including new roof, 200 Amp electric service, 4 bed septic, kitchen counters, gas conversion, and front steps. Topsfield is part of the Masconomet School System, which is ranked in the top 20 according to Boston Magazine!
Location
State MA
County Essex
Zoning IRA
Direction Rt 1 to Ipswich Rd.
Rooms
Basement Finished
Primary Bedroom Level First
Interior
Interior Features Office
Heating Central, Baseboard
Cooling Window Unit(s)
Flooring Wood, Carpet
Fireplaces Number 1
Appliance Range, Dishwasher, Disposal, Refrigerator, Gas Water Heater
Laundry In Basement
Exterior
Exterior Feature Garden
Garage Spaces 1.0
Community Features Park, Walk/Jog Trails, Stable(s), Conservation Area, Highway Access, Public School
Waterfront false
Roof Type Shingle
Parking Type Under, Paved Drive, Off Street
Total Parking Spaces 8
Garage Yes
Building
Lot Description Wooded, Level
Foundation Concrete Perimeter
Sewer Private Sewer
Water Public
Read Less
Bought with William B. Hoey • RE/MAX Renaissance Inc.
GET MORE INFORMATION




