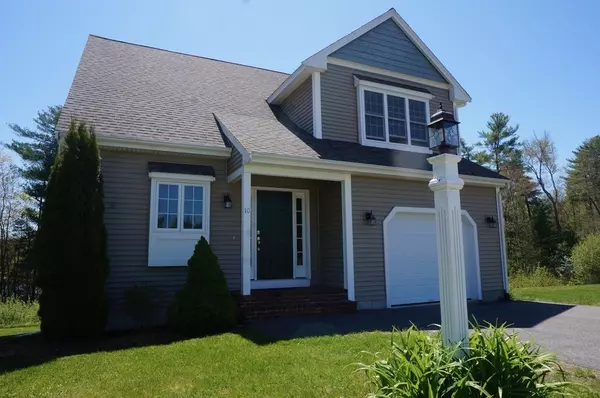For more information regarding the value of a property, please contact us for a free consultation.
10 Cranberry Knoll St #10 Plympton, MA 02367
Want to know what your home might be worth? Contact us for a FREE valuation!

Our team is ready to help you sell your home for the highest possible price ASAP
Key Details
Sold Price $359,000
Property Type Condo
Sub Type Condominium
Listing Status Sold
Purchase Type For Sale
Square Footage 1,625 sqft
Price per Sqft $220
MLS Listing ID 72660910
Sold Date 08/03/20
Bedrooms 2
Full Baths 1
Half Baths 1
HOA Fees $350/mo
HOA Y/N true
Year Built 2012
Annual Tax Amount $5,511
Tax Year 2019
Property Description
You won't want to miss this private, detached townhouse in sought after Cranberry Knoll. Beautifully landscaped community on private cul de sac. You'll love the wide doorways and oversized hallways, windows, and staircases. They are quite a sight! The kitchen has stainless steel appliances, gorgeous granite, newer Bosch dishwasher, and large food pantry. Very high vaulted ceilings in the living room and dining room make a grand impression. You will enjoy the maintenance-free deck with a stunning view of the pond/cranberry bog - a nature lover's dream, filled with wildlife galore. Oversized full walk out basement is ready for your imagination. Build or keep as-is for abundance of storage. Central A/C, hardwood, plenty of storage and closet space. This is a well maintained home in a clean, quiet community. Move right in and enjoy! Showings start at Open House Sunday 5/31 from 1:00-4:00. Social distancing rules apply. Please wear masks per MA guidelines.
Location
State MA
County Plymouth
Zoning res
Direction GPS to Cranberry Knoll
Rooms
Primary Bedroom Level Second
Interior
Heating Forced Air, Oil
Cooling Central Air
Flooring Carpet, Hardwood
Appliance Utility Connections for Electric Range
Laundry Second Floor, In Unit
Exterior
Exterior Feature Professional Landscaping
Garage Spaces 1.0
Community Features Public Transportation, Shopping, Park, Walk/Jog Trails, Golf, Medical Facility, Bike Path, Conservation Area, Highway Access, House of Worship, Public School
Utilities Available for Electric Range
Waterfront false
Roof Type Shingle
Parking Type Attached, Off Street, Paved
Total Parking Spaces 2
Garage Yes
Building
Story 2
Sewer Private Sewer
Water Public
Read Less
Bought with CB Real Estate Advisors • RE/MAX Spectrum
GET MORE INFORMATION




