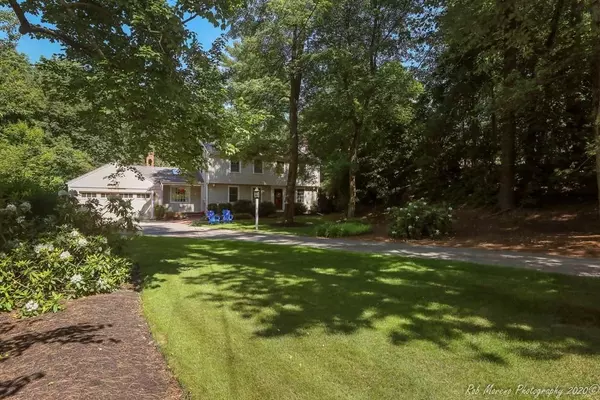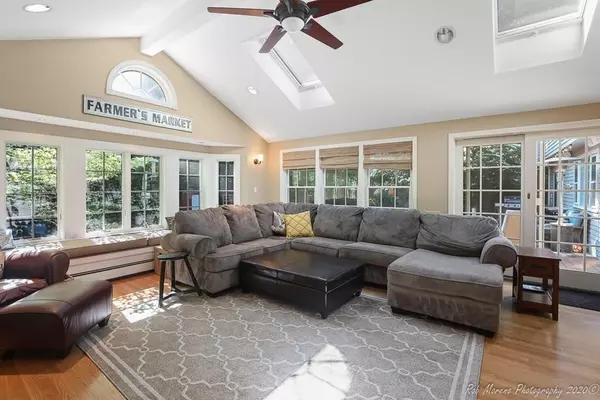For more information regarding the value of a property, please contact us for a free consultation.
9 Parsonage Ln Topsfield, MA 01983
Want to know what your home might be worth? Contact us for a FREE valuation!

Our team is ready to help you sell your home for the highest possible price ASAP
Key Details
Sold Price $745,000
Property Type Single Family Home
Sub Type Single Family Residence
Listing Status Sold
Purchase Type For Sale
Square Footage 2,844 sqft
Price per Sqft $261
MLS Listing ID 72677905
Sold Date 08/03/20
Style Colonial
Bedrooms 4
Full Baths 2
Half Baths 1
HOA Y/N false
Year Built 1968
Annual Tax Amount $11,806
Tax Year 2020
Lot Size 0.770 Acres
Acres 0.77
Property Description
Beautiful sun-filled Colonial combining wonderful curb appeal and all the comforts for today's lifestyle. Located on one of the most desirable neighborhoods in Topfield, meticulously maintained this property is sure to please. Many wonderful features including a beautiful cherry kitchen with soapstone countertops completely open to a huge family room flooded with natural light great for entertaining. Great bones to this home with hardwood floors, updated bathrooms well-scaled rooms, and loaded with character & charm. There is a formal dining room for hosting gatherings and a living room with an additional fireplace. 2nd floor offers 4 bedrooms including a master suite w/ en suite bath and custom closets. The beautifully finished lower level includes a fireplaced bonus room leading to the laundry room equipped w/ a utility sink, cabinets & counter space. The yard is a show stopper with a large deck, hot tub, and privacy galore. If you're looking for a turnkey property look no further!
Location
State MA
County Essex
Zoning CR
Direction 97 to Washington St to Parsonage Ln
Rooms
Family Room Skylight, Cathedral Ceiling(s), Flooring - Hardwood, Window(s) - Bay/Bow/Box, Deck - Exterior, Slider
Basement Full, Finished
Primary Bedroom Level Second
Dining Room Flooring - Hardwood
Kitchen Flooring - Hardwood, Kitchen Island, Breakfast Bar / Nook, Stainless Steel Appliances
Interior
Interior Features Mud Room, Play Room, Exercise Room
Heating Baseboard, Natural Gas, Fireplace
Cooling Central Air
Flooring Wood, Tile, Carpet, Flooring - Stone/Ceramic Tile, Flooring - Wall to Wall Carpet, Flooring - Laminate
Fireplaces Number 3
Fireplaces Type Kitchen, Living Room
Appliance Range, Dishwasher, Microwave, Refrigerator, Range Hood, Gas Water Heater
Laundry Flooring - Stone/Ceramic Tile, In Basement
Exterior
Garage Spaces 2.0
Community Features Shopping, Tennis Court(s), Park, Walk/Jog Trails, Stable(s), Golf, Bike Path, Conservation Area, Highway Access, House of Worship, Public School
Waterfront false
Roof Type Shingle
Parking Type Attached, Paved Drive, Off Street
Total Parking Spaces 4
Garage Yes
Building
Foundation Concrete Perimeter
Sewer Private Sewer
Water Public
Schools
Elementary Schools Steward/Proctor
Middle Schools Masco
High Schools Masco
Others
Acceptable Financing Contract
Listing Terms Contract
Read Less
Bought with Judy Murray Magill • Keller Williams Realty
GET MORE INFORMATION




