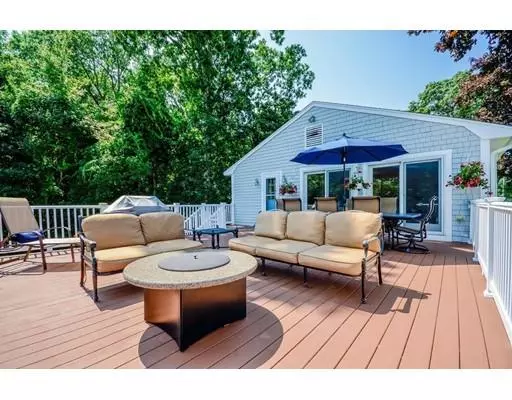For more information regarding the value of a property, please contact us for a free consultation.
16 Holly Lane Marion, MA 02738
Want to know what your home might be worth? Contact us for a FREE valuation!

Our team is ready to help you sell your home for the highest possible price ASAP
Key Details
Sold Price $615,000
Property Type Single Family Home
Sub Type Single Family Residence
Listing Status Sold
Purchase Type For Sale
Square Footage 1,613 sqft
Price per Sqft $381
MLS Listing ID 72544062
Sold Date 07/31/20
Style Shingle
Bedrooms 3
Full Baths 2
HOA Y/N false
Year Built 1966
Annual Tax Amount $8,302
Tax Year 2020
Lot Size 10,890 Sqft
Acres 0.25
Property Description
Check out the Virtual Tour of the spectacular views of Buzzards Bay and beyond from this updated, year-round house and its deeded sandy beach parcel! The virtual tour will take you through this turn-key 3/4 bedroom, 2 Full Bath home. The 1,000 sq/ft main floor includes renovated kitchen w/stainless steel appliances, full bath, 2 bedrooms, and LR with a wall of sliding glass doors to a 628 sq/ft deck, for entertaining, alfresco dining or morning coffee, that looks at Marion's inner harbor. An additional 600 sq/ft of finished living space in the lower level includes the second full bath, 2 private rooms, a bonus room with fireplace and separate laundry. All bathrooms are renovated, large outside shower, and central AC on the main floor. The property is professionally landscaped and sits on a double lot of 0.25 acre, offering the possibility of expansion. The sandy 6,534 sq/ft beach parcel is steps away from the home, perfect for swimming, kayak or sunbathing! Floor plans included.
Location
State MA
County Plymouth
Zoning RES
Direction Rt 6 to Converse Road, Left on Holly Lane, the home is the 3rd house on the right
Rooms
Family Room Flooring - Laminate
Basement Full, Finished, Walk-Out Access, Sump Pump, Slab
Primary Bedroom Level Second
Dining Room Flooring - Hardwood, Open Floorplan, Lighting - Pendant
Kitchen Flooring - Stone/Ceramic Tile, Countertops - Stone/Granite/Solid, Exterior Access, Remodeled, Stainless Steel Appliances, Lighting - Overhead
Interior
Heating Baseboard, Natural Gas
Cooling Central Air
Flooring Wood, Tile, Wood Laminate
Fireplaces Number 1
Fireplaces Type Family Room
Appliance Range, Dishwasher, Microwave, Refrigerator, Freezer, Washer, Dryer, Gas Water Heater, Tank Water Heater, Utility Connections for Gas Range
Laundry Flooring - Laminate, Gas Dryer Hookup, Washer Hookup, First Floor
Exterior
Exterior Feature Rain Gutters, Professional Landscaping, Outdoor Shower
Garage Spaces 1.0
Community Features Shopping, Private School, Public School
Utilities Available for Gas Range
Waterfront true
Waterfront Description Waterfront, Beach Front, Bay, Frontage, Walk to, Private, Bay, Frontage, Walk to, 0 to 1/10 Mile To Beach, Beach Ownership(Private,Deeded Rights)
Roof Type Shingle
Parking Type Detached, Carport, Off Street
Total Parking Spaces 3
Garage Yes
Building
Lot Description Flood Plain, Cleared, Level
Foundation Block, Slab
Sewer Public Sewer, Other
Water Public
Schools
Elementary Schools Sippican School
Middle Schools Old Rochester
High Schools Old Rochester
Others
Senior Community false
Acceptable Financing Contract
Listing Terms Contract
Read Less
Bought with Preston Hall • Keller Williams Realty
GET MORE INFORMATION




