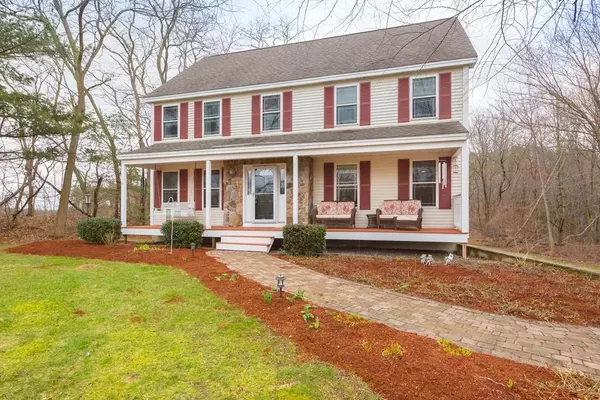For more information regarding the value of a property, please contact us for a free consultation.
1 Mccance Way Salisbury, MA 01952
Want to know what your home might be worth? Contact us for a FREE valuation!

Our team is ready to help you sell your home for the highest possible price ASAP
Key Details
Sold Price $513,000
Property Type Single Family Home
Sub Type Single Family Residence
Listing Status Sold
Purchase Type For Sale
Square Footage 2,276 sqft
Price per Sqft $225
MLS Listing ID 72680533
Sold Date 07/30/20
Style Colonial
Bedrooms 3
Full Baths 2
Half Baths 1
Year Built 2003
Annual Tax Amount $5,237
Tax Year 2020
Lot Size 1.270 Acres
Acres 1.27
Property Description
Picture perfect 3 bedroom Colonial with a farmers porch tucked back into your own private sanctuary but oh so close to all major routes, beaches, & downtown Newburyport activities! This turn-key home features an open concept first floor layout with gleaming Brazilian Cherry floors, a fantastic kitchen with granite counters, stainless appliances, & breakfast bar for those quick evening meals. A formal Dining Room, spacious Living Room with a gas fireplace for chilly winter evenings along with a 1st floor laundry & half bath too. The 2nd floor boasts a generous master suite with walk-in closet & full bathroom, 2 more bedrooms & an additional full bath! Need more room? A partially finished attic is awaiting your personal touch or additional storage as well as basement space perfect for a home gym. Travel outdoors & enjoy a private deck overlooking a cute backyard & large shed for even more storage. Central vac, central air, and 2 car garage!
Location
State MA
County Essex
Zoning C2
Direction Main St. to McCance Way
Rooms
Basement Partially Finished, Interior Entry, Garage Access, Concrete
Primary Bedroom Level Second
Dining Room Flooring - Hardwood
Kitchen Flooring - Hardwood, Countertops - Stone/Granite/Solid, Kitchen Island, Open Floorplan, Recessed Lighting, Stainless Steel Appliances
Interior
Interior Features Exercise Room, Central Vacuum
Heating Baseboard, Oil
Cooling Ductless
Flooring Wood, Tile, Carpet
Fireplaces Number 1
Appliance Range, Dishwasher, Refrigerator, Washer, Dryer, Oil Water Heater, Utility Connections for Gas Range
Laundry Bathroom - Half, Closet/Cabinets - Custom Built, First Floor
Exterior
Exterior Feature Rain Gutters, Storage
Garage Spaces 2.0
Community Features Shopping, Walk/Jog Trails, Medical Facility, Laundromat, Conservation Area, Highway Access, House of Worship, Marina, Public School
Utilities Available for Gas Range, Generator Connection
Waterfront false
Waterfront Description Beach Front, Ocean, 1 to 2 Mile To Beach
Roof Type Shingle
Total Parking Spaces 6
Garage Yes
Building
Foundation Concrete Perimeter
Sewer Private Sewer
Water Public
Read Less
Bought with Jay LeClerc • RE/MAX On The River, Inc.
GET MORE INFORMATION




