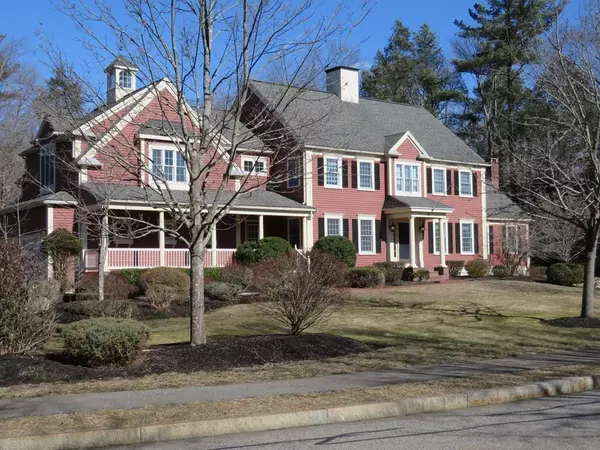For more information regarding the value of a property, please contact us for a free consultation.
37 Deerfield Ln Hanover, MA 02339
Want to know what your home might be worth? Contact us for a FREE valuation!

Our team is ready to help you sell your home for the highest possible price ASAP
Key Details
Sold Price $915,000
Property Type Single Family Home
Sub Type Single Family Residence
Listing Status Sold
Purchase Type For Sale
Square Footage 4,900 sqft
Price per Sqft $186
MLS Listing ID 72624289
Sold Date 07/29/20
Style Colonial
Bedrooms 4
Full Baths 3
Half Baths 1
HOA Fees $37/ann
HOA Y/N true
Year Built 1998
Annual Tax Amount $15,655
Tax Year 2019
Lot Size 5.420 Acres
Acres 5.42
Property Description
Privacy Abounds! Stately 4 bedroom 3 1/2 bathroom colonial style home nicely situated on a beautifully landscaped 5.42 acre lot located in desirable Deerfield Farms. Expansive eat-in kitchen offers gleaming hardwood floors, an island, recessed lighting, wainscotting, crown molding, & gas range. Spacious family room boasts a fireplace, gleaming hardwood floors, a cathedral beamed ceiling, a ceiling fan, & recessed lighting. Large, light & bright great room offers recessed lighting, a ceiling fan & is perfect for entertaining. Dining room offers gleaming hardwood floors, a built in china hutch & serves well for hosting social gatherings & holiday events. Beautifully finished basement with a gas fireplace, steam shower, wainscotting, crown molding, & recessed lighting. Some additional features include generously sized rooms, central air, plenty of closet space, a 3 car garage, & a walk-out basement. Convenient to Route 3, major routes, shopping, & restaurants. Set up your showing today!
Location
State MA
County Plymouth
Zoning RES
Direction Whiting to Deerfield
Rooms
Family Room Cathedral Ceiling(s), Ceiling Fan(s), Beamed Ceilings, Flooring - Hardwood, Window(s) - Picture, Chair Rail, Recessed Lighting
Basement Full, Partially Finished, Walk-Out Access, Interior Entry
Primary Bedroom Level Second
Dining Room Closet/Cabinets - Custom Built, Flooring - Hardwood, French Doors, Wainscoting, Crown Molding
Kitchen Flooring - Hardwood, Dining Area, Kitchen Island, Exterior Access, Recessed Lighting, Slider, Wainscoting, Gas Stove, Crown Molding
Interior
Interior Features Ceiling Fan(s), Vaulted Ceiling(s), Recessed Lighting, Closet, Wainscoting, Crown Molding, Bathroom - Half, Great Room, Media Room, Foyer, Bathroom, Mud Room, Central Vacuum
Heating Baseboard, Natural Gas, Fireplace
Cooling Central Air
Flooring Tile, Carpet, Hardwood, Flooring - Wall to Wall Carpet, Flooring - Hardwood, Flooring - Stone/Ceramic Tile
Fireplaces Number 2
Fireplaces Type Family Room
Appliance Range, Dishwasher, Microwave, Refrigerator, Washer, Dryer, Plumbed For Ice Maker, Utility Connections for Gas Range
Laundry Washer Hookup, First Floor
Exterior
Exterior Feature Rain Gutters
Garage Spaces 3.0
Community Features Public Transportation, Shopping, Stable(s), Highway Access, House of Worship, Public School, Sidewalks
Utilities Available for Gas Range, Washer Hookup, Icemaker Connection
Waterfront false
Roof Type Shingle
Parking Type Attached, Garage Door Opener, Garage Faces Side, Paved Drive, Off Street, Paved
Total Parking Spaces 8
Garage Yes
Building
Lot Description Corner Lot, Wooded
Foundation Concrete Perimeter
Sewer Private Sewer
Water Public
Schools
Middle Schools Hanover Middle
High Schools Hanover High
Read Less
Bought with Carole Tierney • Coldwell Banker Residential Brokerage - Hingham
GET MORE INFORMATION




