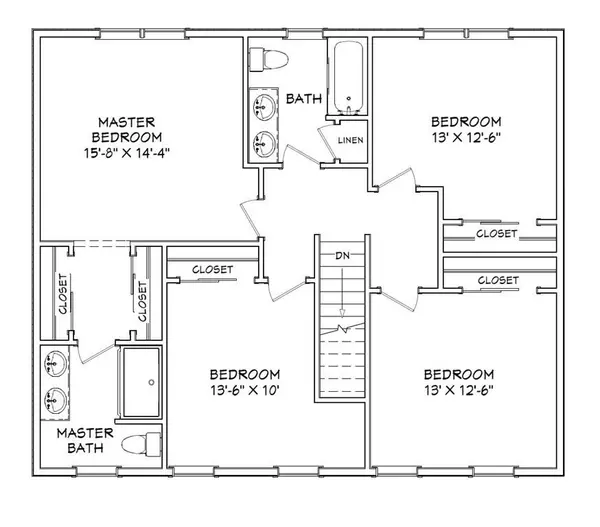For more information regarding the value of a property, please contact us for a free consultation.
1 Maureens Way Pepperell, MA 01463
Want to know what your home might be worth? Contact us for a FREE valuation!

Our team is ready to help you sell your home for the highest possible price ASAP
Key Details
Sold Price $486,600
Property Type Single Family Home
Sub Type Single Family Residence
Listing Status Sold
Purchase Type For Sale
Square Footage 2,160 sqft
Price per Sqft $225
Subdivision Riverwalk
MLS Listing ID 72623196
Sold Date 07/27/20
Style Colonial
Bedrooms 4
Full Baths 2
Half Baths 1
HOA Y/N true
Year Built 2020
Lot Size 0.820 Acres
Acres 0.82
Property Description
New home under construction..Neighborhood of quality homes along the "West Side Trail". 4 bedroom plan "Monroe" provides 2160 sq.ft. Hardwood floors throughout the 1st floor. Upgraded kitchen with island and pantry closet. Buyer's choice of cabinet finish and granite from builder selection. Gas log fireplace. 1st-floor laundry. High-efficiency furnace and tankless on-demand hot water. Fence to be installed along the road side. Serviced by Town Water. Classic elements, carefully planned building specifications and an accessible builder who takes your satisfaction personally. Enjoy easy access to over 300 acres of nearby conservation land. Pictures include an artist's rendering and may show optional features or paid upgrades.
Location
State MA
County Middlesex
Zoning TR
Direction Rte.111(River Road) in Pepperell. First lot on the right as you enter Maureens Way.
Rooms
Family Room Flooring - Hardwood, Deck - Exterior, Open Floorplan, Slider
Basement Full, Interior Entry, Bulkhead
Primary Bedroom Level Second
Kitchen Flooring - Hardwood, Countertops - Stone/Granite/Solid, Kitchen Island, Open Floorplan, Recessed Lighting, Lighting - Pendant
Interior
Interior Features Mud Room
Heating Forced Air, Propane
Cooling None
Flooring Tile, Carpet, Hardwood, Flooring - Stone/Ceramic Tile
Fireplaces Number 1
Fireplaces Type Family Room
Appliance Range, Dishwasher, Microwave, Propane Water Heater, Tank Water Heaterless, Plumbed For Ice Maker, Utility Connections for Electric Range, Utility Connections for Electric Oven, Utility Connections for Electric Dryer
Laundry Electric Dryer Hookup, Washer Hookup, First Floor
Exterior
Garage Spaces 2.0
Community Features Park, Walk/Jog Trails, Medical Facility, Bike Path, Conservation Area, Private School, Public School
Utilities Available for Electric Range, for Electric Oven, for Electric Dryer, Washer Hookup, Icemaker Connection
Waterfront false
Roof Type Shingle
Parking Type Attached, Paved Drive, Off Street, Paved
Total Parking Spaces 2
Garage Yes
Building
Lot Description Cul-De-Sac, Easements, Level
Foundation Concrete Perimeter
Sewer Private Sewer
Water Public
Schools
Elementary Schools Varnum Brook
Middle Schools Nissitissit
High Schools North Middlesex
Read Less
Bought with Martha Lazares • Keller Williams Realty-Merrimack
GET MORE INFORMATION




