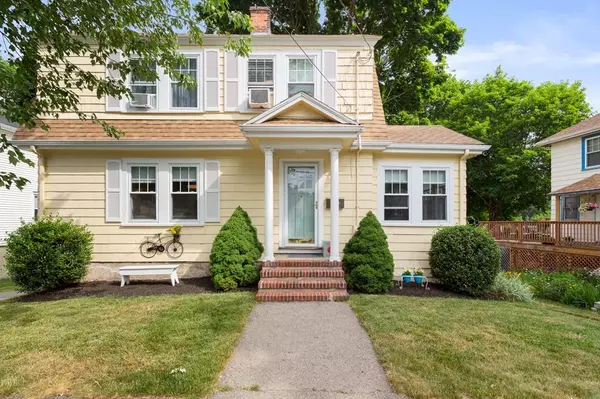For more information regarding the value of a property, please contact us for a free consultation.
548 Pleasant St Milton, MA 02186
Want to know what your home might be worth? Contact us for a FREE valuation!

Our team is ready to help you sell your home for the highest possible price ASAP
Key Details
Sold Price $703,500
Property Type Single Family Home
Sub Type Single Family Residence
Listing Status Sold
Purchase Type For Sale
Square Footage 1,812 sqft
Price per Sqft $388
Subdivision Cunningham Park
MLS Listing ID 72681017
Sold Date 08/14/20
Style Colonial
Bedrooms 4
Full Baths 1
Half Baths 1
HOA Y/N false
Year Built 1924
Annual Tax Amount $7,089
Tax Year 2020
Lot Size 6,098 Sqft
Acres 0.14
Property Description
5pm deadline SUNDAY for b/f offers!! The living room charms with crown molding & a fireplace recently updated with white brick facade and floating reclaimed wood mantle. Flow easily into the formal dining room, with its sunny windows & built-in corner china cabinet. Recently updated, the kitchen boasts stainless, granite & an efficient footprint, with an oversized window overlooking the generous backyard below, A renovated half bath adds convenience, the mudroom offers that critical space in which to transition in/out of doors, & a year round sunroom is currently a home office. Above, are 3 bedrooms and a 4th smaller but true bedroom currently in use as a dressing room. The renovated full bath includes tile accents & a linen closet. A partially finished basement ices this cake, with freshly carpeted family/playroom -complete with bar and direct access to the horseshoe-worthy back yard. So close to schools, Cunningham Park, town pool, & EM SQ. Aaah
Location
State MA
County Norfolk
Zoning RC
Direction Edge Hill or Brook Road to Pleasant
Rooms
Basement Full, Partially Finished, Walk-Out Access, Interior Entry
Primary Bedroom Level Second
Interior
Interior Features Entry Hall, Mud Room, Sun Room
Heating Baseboard, Natural Gas
Cooling Window Unit(s)
Flooring Wood, Tile, Carpet, Laminate
Fireplaces Number 1
Appliance Range, Dishwasher, Refrigerator, Washer, Dryer, Gas Water Heater, Utility Connections for Gas Range, Utility Connections for Gas Oven, Utility Connections for Gas Dryer
Laundry In Basement, Washer Hookup
Exterior
Community Features Public Transportation, Shopping, Pool, Park, Golf, Medical Facility, Bike Path, Conservation Area, Highway Access, House of Worship, Public School, Sidewalks
Utilities Available for Gas Range, for Gas Oven, for Gas Dryer, Washer Hookup
Waterfront false
Parking Type Paved Drive, Off Street, Tandem
Total Parking Spaces 3
Garage No
Building
Lot Description Level
Foundation Stone, Granite
Sewer Public Sewer
Water Public
Read Less
Bought with Anne Galvin • The Galvin Group, LLC
GET MORE INFORMATION




