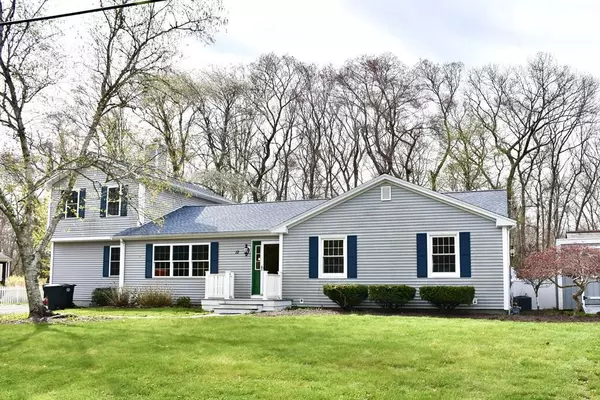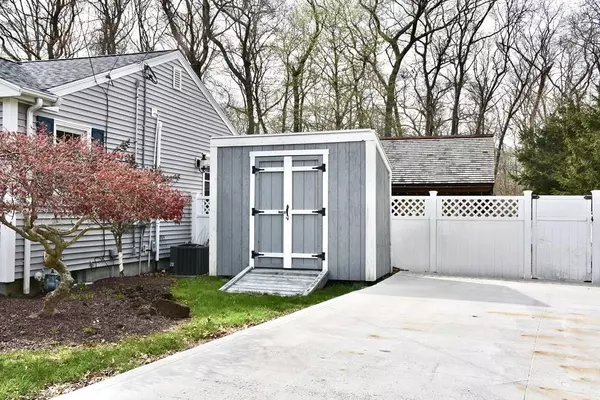For more information regarding the value of a property, please contact us for a free consultation.
12 Colonial Way Dartmouth, MA 02747
Want to know what your home might be worth? Contact us for a FREE valuation!

Our team is ready to help you sell your home for the highest possible price ASAP
Key Details
Sold Price $549,000
Property Type Single Family Home
Sub Type Single Family Residence
Listing Status Sold
Purchase Type For Sale
Square Footage 2,425 sqft
Price per Sqft $226
Subdivision Merrymount
MLS Listing ID 72654959
Sold Date 08/14/20
Bedrooms 4
Full Baths 2
Half Baths 1
Year Built 1972
Annual Tax Amount $4,099
Tax Year 2019
Lot Size 0.390 Acres
Acres 0.39
Property Description
The kitchen is the heart of this home, with HW cabinets, granite counters,island with add. cabinets,drawers,electricity.The kitchen is open to a large living/dining room with a fireplace, perfect for entertaining. Next you will find an add. living room/theater room already wired for your use. The French doors lead to your private patios, yard. Interior access to the finished lower level is here as well. First-floor master suite with a gorgeous bath and walk-in closet. The master also leads to an outdoor deck with a hot tub. Additional bedroom, 2nd bath with laundry complete the first floor. HW flooring throughout the first floor. There are 2 large bedrooms on the 2nd floor each with tons of storage space. SF does not include the fin. walkout lower level with a finished lg.family room, bath, 2nd laundry area, 2 bonus rooms. 6 heat zones and 2 AC units for your comfort. IG pool, kitchen, patios, mature gardens, paid solar pan. SRECS Credits to be neg.
Location
State MA
County Bristol
Zoning SRA
Direction Head south on Slocum Rd toward Maplecrest Dr. Turn right onto Colonial Way
Rooms
Family Room Flooring - Stone/Ceramic Tile, Cable Hookup, Exterior Access, Recessed Lighting
Basement Full, Finished, Walk-Out Access, Interior Entry, Sump Pump
Primary Bedroom Level Main
Dining Room Flooring - Hardwood
Kitchen Dining Area, Countertops - Stone/Granite/Solid, French Doors, Kitchen Island, Cabinets - Upgraded, Exterior Access, Recessed Lighting, Remodeled, Gas Stove, Lighting - Pendant
Interior
Interior Features Cable Hookup, Wainscoting, Lighting - Sconce, Recessed Lighting, Closet, Media Room, Bonus Room, Bathroom, Play Room, Wired for Sound, Internet Available - Unknown
Heating Baseboard, Natural Gas
Cooling Central Air, Dual
Flooring Tile, Hardwood, Flooring - Hardwood, Flooring - Stone/Ceramic Tile
Fireplaces Number 1
Fireplaces Type Living Room
Appliance Range, Dishwasher, Refrigerator, Gas Water Heater, Utility Connections for Gas Range, Utility Connections for Gas Oven, Utility Connections for Gas Dryer, Utility Connections for Electric Dryer, Utility Connections Outdoor Gas Grill Hookup
Laundry Dryer Hookup - Gas, Washer Hookup, First Floor
Exterior
Exterior Feature Rain Gutters, Storage, Professional Landscaping, Decorative Lighting, Garden
Fence Fenced/Enclosed, Fenced
Pool In Ground
Community Features Public Transportation, Shopping, Park, Walk/Jog Trails, Golf, Medical Facility, Laundromat, Conservation Area, Highway Access, House of Worship, Marina, Private School, Public School
Utilities Available for Gas Range, for Gas Oven, for Gas Dryer, for Electric Dryer, Washer Hookup, Outdoor Gas Grill Hookup
Waterfront false
Waterfront Description Beach Front, Bay, Ocean, 1 to 2 Mile To Beach
Roof Type Shingle, Solar Shingles
Parking Type Paved Drive, Off Street, Driveway
Total Parking Spaces 6
Garage No
Private Pool true
Building
Lot Description Level
Foundation Concrete Perimeter
Sewer Public Sewer
Water Public
Read Less
Bought with Stephen Medeiros • Keller Williams Realty
GET MORE INFORMATION




