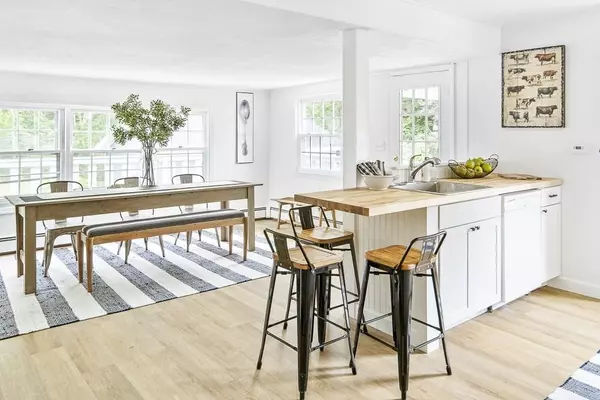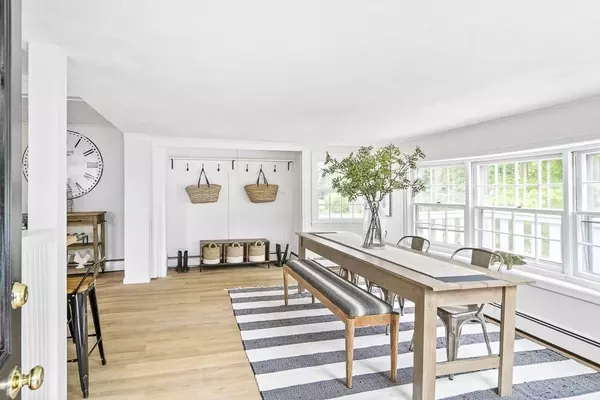For more information regarding the value of a property, please contact us for a free consultation.
58 Central St Topsfield, MA 01983
Want to know what your home might be worth? Contact us for a FREE valuation!

Our team is ready to help you sell your home for the highest possible price ASAP
Key Details
Sold Price $595,000
Property Type Single Family Home
Sub Type Single Family Residence
Listing Status Sold
Purchase Type For Sale
Square Footage 1,948 sqft
Price per Sqft $305
MLS Listing ID 72687379
Sold Date 08/14/20
Style Colonial
Bedrooms 4
Full Baths 2
Year Built 1908
Annual Tax Amount $7,954
Tax Year 2020
Lot Size 0.450 Acres
Acres 0.45
Property Description
APPOINTMENT ONLY OPEN HOUSE! Brimming with sunlight, character & MANY modern upgrades, this cheerful gem was home to a wonderful family for nearly 40 years. Farmhouse kitchen features NEW recessed lighting, flooring, cabinets, butcher block countertops, refrigerator & more. Huge family room perfect for entertaining. Curl up in the library with a recently unearthed fireplace. Gorgeous NEW 2nd-floor bathroom! Walk-up attic for storage & expansion potential. Unfinished basement for stashing tools & sports equipment. Garden to your heart’s content in the spacious yard. Relax on the deck. Watch the trees change color. Have epic winter snowball fights! 1-car garage plus driveway parking.1/2 mile to Topsfield’s charming shops, cafes & Rail Trail. Close to Topsfield Fairgrounds & Proctor Elementary School. Easy access to 95/128 south to Boston or north to nearby beaches, New Hampshire & Maine. Gleaming hardwood floors & freshly painted walls.
Location
State MA
County Essex
Area Town Hill
Zoning CR
Direction Main Street to Center Street.
Rooms
Family Room Flooring - Hardwood, Window(s) - Bay/Bow/Box, Open Floorplan
Basement Full, Walk-Out Access, Interior Entry, Sump Pump, Concrete, Unfinished
Primary Bedroom Level Second
Dining Room Closet, Flooring - Laminate, Window(s) - Bay/Bow/Box, Breakfast Bar / Nook, Exterior Access, Open Floorplan, Closet - Double
Kitchen Flooring - Laminate, Window(s) - Bay/Bow/Box, Dining Area, Pantry, Countertops - Stone/Granite/Solid, Kitchen Island, Breakfast Bar / Nook, Cabinets - Upgraded, Country Kitchen, Exterior Access, Open Floorplan, Recessed Lighting, Remodeled, Gas Stove, Lighting - Overhead
Interior
Heating Baseboard, Natural Gas
Cooling None
Flooring Tile, Laminate, Hardwood
Fireplaces Number 1
Fireplaces Type Living Room
Appliance Range, Dishwasher, Refrigerator, Washer, Dryer, ENERGY STAR Qualified Refrigerator, Gas Water Heater, Utility Connections for Gas Range, Utility Connections for Gas Oven, Utility Connections for Electric Dryer
Laundry Electric Dryer Hookup, Exterior Access, Washer Hookup, In Basement
Exterior
Exterior Feature Rain Gutters
Garage Spaces 1.0
Community Features Shopping, Park, Walk/Jog Trails, Stable(s), Golf, Medical Facility, Bike Path, Conservation Area, Highway Access, House of Worship, Private School, Public School
Utilities Available for Gas Range, for Gas Oven, for Electric Dryer, Washer Hookup
Waterfront false
Roof Type Shingle
Parking Type Detached, Paved Drive, Off Street, Paved
Total Parking Spaces 4
Garage Yes
Building
Lot Description Wooded, Level
Foundation Stone
Sewer Private Sewer
Water Public
Schools
Elementary Schools Steward
Middle Schools Proctor
High Schools Masco
Others
Senior Community false
Acceptable Financing Contract
Listing Terms Contract
Read Less
Bought with Brian Ortins • eXp Realty
GET MORE INFORMATION




