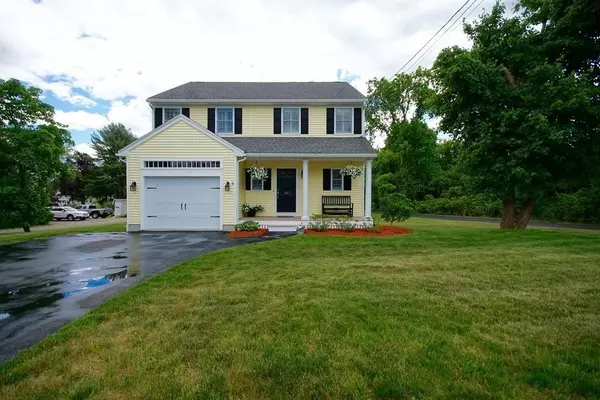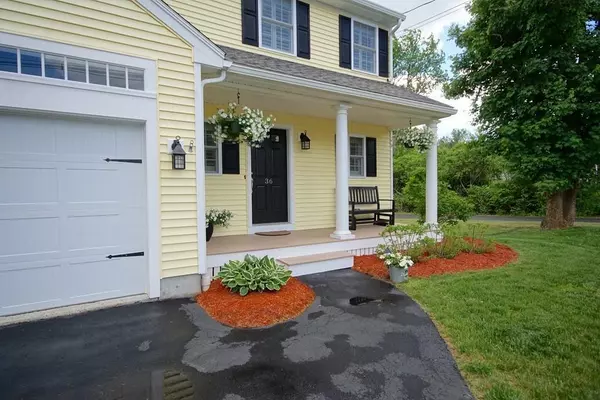For more information regarding the value of a property, please contact us for a free consultation.
36 Topsfield Road Ipswich, MA 01938
Want to know what your home might be worth? Contact us for a FREE valuation!

Our team is ready to help you sell your home for the highest possible price ASAP
Key Details
Sold Price $595,000
Property Type Single Family Home
Sub Type Single Family Residence
Listing Status Sold
Purchase Type For Sale
Square Footage 1,696 sqft
Price per Sqft $350
MLS Listing ID 72670913
Sold Date 08/14/20
Style Colonial
Bedrooms 3
Full Baths 2
Half Baths 1
HOA Y/N false
Year Built 2011
Annual Tax Amount $6,463
Tax Year 2020
Lot Size 0.280 Acres
Acres 0.28
Property Description
Open House Saturday 6/13 & Sunday 6/14 10AM-12PM **by appointment only** please contact List Agent for details. Welcome home to 36 Topsfield Road, where you're just footsteps away from Ipswich's downtown and a short drive to the famous Crane Beach! Built in 2011, this pristine, three bedroom home features a smooth, open floor plan for easy entertaining and offers versatile space for a home office. Custom built ins, crown molding and exquisite lighting fixtures are all stunning details of this modern home ...and the list goes on! Escape the heat with central air and on those chilly summer nights enjoy relaxing in front of the fireplace after dining on your deck! All bedrooms are located on the second floor including the Master Suite and laundry for your convenience. Come take a tour and envision living in the heart of Ipswich offering shops, restaurants, river walk, commuter rail and more.....Are YOU going to claim this resident beach sticker this summer? **See attached Video!**
Location
State MA
County Essex
Zoning IR
Direction Topsfield Road Ipswich near Depot Square
Rooms
Basement Full, Interior Entry, Bulkhead, Sump Pump, Concrete
Primary Bedroom Level Second
Dining Room Flooring - Hardwood, Open Floorplan, Crown Molding
Kitchen Closet/Cabinets - Custom Built, Flooring - Hardwood, Countertops - Stone/Granite/Solid, Kitchen Island, Open Floorplan, Recessed Lighting, Stainless Steel Appliances
Interior
Interior Features Central Vacuum
Heating Forced Air, Natural Gas
Cooling Central Air
Flooring Tile, Hardwood
Fireplaces Number 1
Fireplaces Type Living Room
Appliance Range, Dishwasher, Disposal, Microwave, Refrigerator, Vacuum System, Gas Water Heater, Utility Connections for Gas Range, Utility Connections for Electric Dryer
Laundry Laundry Closet, Second Floor, Washer Hookup
Exterior
Exterior Feature Rain Gutters
Garage Spaces 1.0
Community Features Public Transportation, Shopping, Pool, Tennis Court(s), Park, Walk/Jog Trails, Stable(s), Golf, Medical Facility, Laundromat, Bike Path, Conservation Area, Highway Access, House of Worship, Marina, Public School, T-Station
Utilities Available for Gas Range, for Electric Dryer, Washer Hookup
Waterfront false
Waterfront Description Beach Front, Ocean, Beach Ownership(Public)
Roof Type Shingle
Total Parking Spaces 4
Garage Yes
Building
Lot Description Easements
Foundation Concrete Perimeter
Sewer Public Sewer
Water Public
Schools
Elementary Schools Doyon/Winthrop
Middle Schools Ipswich
High Schools Ipswich
Others
Senior Community false
Read Less
Bought with Lynne Minchello • Gibson Sotheby's International Realty
GET MORE INFORMATION




