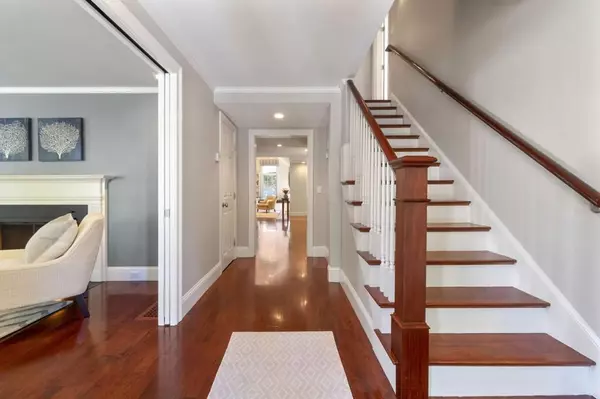For more information regarding the value of a property, please contact us for a free consultation.
104 Plymouth Road Needham, MA 02492
Want to know what your home might be worth? Contact us for a FREE valuation!

Our team is ready to help you sell your home for the highest possible price ASAP
Key Details
Sold Price $2,030,000
Property Type Single Family Home
Sub Type Single Family Residence
Listing Status Sold
Purchase Type For Sale
Square Footage 5,504 sqft
Price per Sqft $368
Subdivision Ladder Streets
MLS Listing ID 72661492
Sold Date 08/12/20
Style Colonial
Bedrooms 5
Full Baths 4
Half Baths 1
Year Built 2010
Annual Tax Amount $17,862
Tax Year 2019
Lot Size 0.290 Acres
Acres 0.29
Property Description
Set on a Ladder Street this impeccably maintained 2010 renovated colonial features 4 levels of living space with open floor plan, 2 gas fireplaces, chef's kitchen w/large granite island, Subzero/Wolf appliances & walk-in pantry. Home office w/French doors and custom built-ins, living room, and family room w/vaulted ceiling. Large mudroom and tons of storage throughout. Lower level w/media and exercise rooms. The master bedroom suite is a serene oasis w/walk-in closet, steam shower and soaking tub. 2nd floor bathrooms w/heated floors. 3rd floor has a bonus room, bedroom and a full bath, ideal for au paire or extended stay guests. Sunroom w/fireplace overlooks exquisite outdoor space and includes large bluestone patio, gourmet Kalamazoo hybrid grill, fireplace, firepit and playset. Lush landscaping offers privacy. SMART home w/indoor/outdoor sound system. Walk to Needham Center, shops, commuter rail and ez access to I-95. Don't miss out on your chance to own this superior residence!
Location
State MA
County Norfolk
Zoning Res
Direction Harris Avenue to Plymouth
Rooms
Family Room Flooring - Hardwood, Cable Hookup, Recessed Lighting
Basement Full, Finished
Primary Bedroom Level Second
Dining Room Closet/Cabinets - Custom Built, Flooring - Hardwood, Exterior Access, Open Floorplan
Kitchen Pantry, Countertops - Stone/Granite/Solid, Kitchen Island, Cabinets - Upgraded, Stainless Steel Appliances, Gas Stove
Interior
Interior Features Recessed Lighting, Bathroom - Half, Bathroom - Full, Closet/Cabinets - Custom Built, Sunken, Home Office, Bathroom, Media Room, Exercise Room
Heating Forced Air, Natural Gas
Cooling Central Air
Flooring Tile, Hardwood, Wood Laminate, Flooring - Hardwood
Fireplaces Number 3
Fireplaces Type Living Room
Appliance Oven, Dishwasher, Disposal, Microwave, Countertop Range, Refrigerator, Washer, Dryer, Range Hood, Water Softener
Laundry Flooring - Stone/Ceramic Tile, Second Floor
Exterior
Exterior Feature Professional Landscaping, Sprinkler System, Stone Wall
Garage Spaces 2.0
Community Features Shopping, Golf, Private School, T-Station
Waterfront false
Parking Type Attached, Garage Door Opener, Heated Garage, Paved Drive, Off Street
Total Parking Spaces 4
Garage Yes
Building
Foundation Concrete Perimeter
Sewer Public Sewer
Water Public
Schools
Elementary Schools Broadmeadow
Middle Schools Pollard
High Schools Needham
Read Less
Bought with The Tom and Joanne Team • Gibson Sotheby's International Realty
GET MORE INFORMATION




