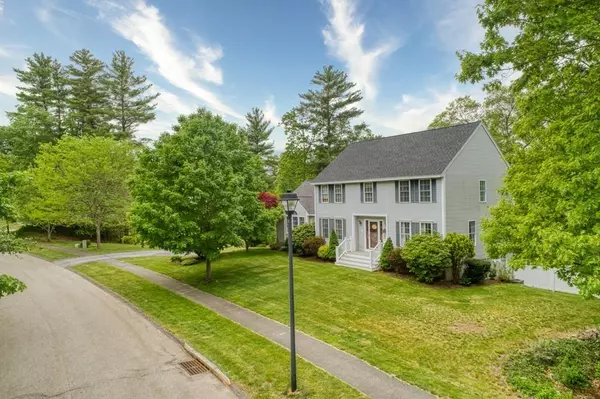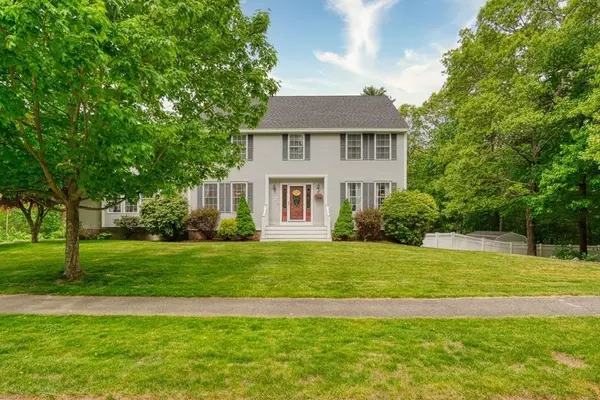For more information regarding the value of a property, please contact us for a free consultation.
112 Weldon Farm Rd Rowley, MA 01969
Want to know what your home might be worth? Contact us for a FREE valuation!

Our team is ready to help you sell your home for the highest possible price ASAP
Key Details
Sold Price $689,900
Property Type Single Family Home
Sub Type Single Family Residence
Listing Status Sold
Purchase Type For Sale
Square Footage 3,024 sqft
Price per Sqft $228
Subdivision Mill Brook Crossing/Weldon Farms
MLS Listing ID 72665702
Sold Date 08/10/20
Style Colonial
Bedrooms 4
Full Baths 2
Half Baths 1
Year Built 1998
Annual Tax Amount $9,171
Tax Year 2020
Lot Size 0.950 Acres
Acres 0.95
Property Description
Finally! A place to call home in this well built and well maintained expansive colonial in one of the areas nicest neighborhoods! This 4 Bed 2.5 bath home features an open concept freshly painted kitchen and family room with vaulted ceilings and skylights bringing in plenty of natural light. Imagine spending colder days by the wood burning fireplace or hosting year round gatherings especially in the 4 season porch overlooking a large fenced in backyard that includes an above ground pool, hot tub, patio, fire pit and raised garden beds. WFH in your private office on 1st floor or escape to the partially finished basement. Plenty of storage opportunity in utility area equipped with racks and workbenches along with backyard shed, 3rd bay area under 4 Seasons room. 4th bedroom features unfinished walk up attic.New roof installed in 2014. New water heater in 2019 and all systems routinely maintained. Don't delay! Set up a private showing to begin this weekend!
Location
State MA
County Essex
Zoning Res
Direction Coleman to Weldon Farm
Rooms
Basement Partially Finished, Interior Entry, Garage Access
Interior
Heating Forced Air
Cooling Central Air
Flooring Tile, Carpet, Hardwood
Fireplaces Number 1
Appliance Range, Dishwasher, Microwave, Refrigerator, Gas Water Heater, Utility Connections for Electric Range
Exterior
Exterior Feature Storage, Fruit Trees, Garden
Garage Spaces 2.0
Fence Fenced/Enclosed, Fenced
Pool Above Ground
Community Features Shopping, Park, Walk/Jog Trails, Golf, Conservation Area, Public School, T-Station
Utilities Available for Electric Range
Waterfront false
Roof Type Shingle
Parking Type Attached, Under, Paved Drive
Total Parking Spaces 4
Garage Yes
Private Pool true
Building
Lot Description Wooded
Foundation Concrete Perimeter
Sewer Private Sewer
Water Public
Schools
Elementary Schools Pine Grove
Middle Schools Triton
High Schools Triton
Read Less
Bought with William McLaughlin • RE/MAX TRIFECTA
GET MORE INFORMATION




