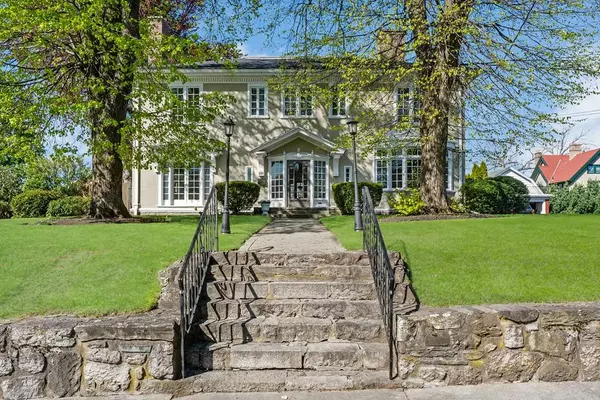For more information regarding the value of a property, please contact us for a free consultation.
121 Woodland Rd Woonsocket, RI 02895
Want to know what your home might be worth? Contact us for a FREE valuation!

Our team is ready to help you sell your home for the highest possible price ASAP
Key Details
Sold Price $460,000
Property Type Single Family Home
Sub Type Single Family Residence
Listing Status Sold
Purchase Type For Sale
Square Footage 3,500 sqft
Price per Sqft $131
Subdivision North End
MLS Listing ID 72659188
Sold Date 08/11/20
Style Colonial
Bedrooms 5
Full Baths 4
Half Baths 2
HOA Y/N false
Year Built 1930
Annual Tax Amount $8,775
Tax Year 2018
Lot Size 0.530 Acres
Acres 0.53
Property Description
Stately Manor home in Woonsocket's prestigious North End, Built during the height of the Industrial Revolution, no expense was spared in the design and construction of these homes that emulate classic European architecture. This is an exceptional property in that it is grand but also approachable. Clearly designed with entertaining in mind, the layout works nicely to today’s living where families want personal space and room to move. Bonus spaces include 2 sunrooms, an entire 3rd floor once serving as "maid's quarters," and finished basement with bar/lounge and bathroom. The layout includes 12 room, 5 Bedrooms, 3 full baths, and 2 half baths. Of these rooms are updated kitchen Dining Room, Library with FP, Formal parlor with FP, 4 season sunroom, and grand foyer. On 2nd for is Master BR Suite, 3 Guest BR, Full Bath, and Sunroom. is an Au Pair or 5th Bedroom. Completing this home is Inground Pool, Cabana, and Lovely grounds. Updated extensively,energy efficient, LOW maintenance exterior
Location
State RI
County Providence
Zoning R2
Direction Rte 122
Rooms
Basement Full, Partially Finished, Walk-Out Access
Primary Bedroom Level Second
Interior
Interior Features Library, Sun Room, Wet Bar
Heating Steam, Oil
Cooling None
Flooring Wood, Tile
Fireplaces Number 4
Appliance Range, Dishwasher, Refrigerator, Washer, Dryer, Tank Water Heater, Utility Connections for Gas Range
Laundry In Basement
Exterior
Exterior Feature Sprinkler System
Garage Spaces 1.0
Pool In Ground
Community Features Public Transportation, Shopping, Park, Medical Facility, Bike Path, Highway Access, House of Worship, Private School, Public School
Utilities Available for Gas Range
Waterfront false
Roof Type Shingle
Parking Type Detached, Paved Drive, Off Street
Total Parking Spaces 6
Garage Yes
Private Pool true
Building
Foundation Granite
Sewer Public Sewer
Water Public
Read Less
Bought with Elise Vetri • Keller Williams Realty Leading Edge
GET MORE INFORMATION




