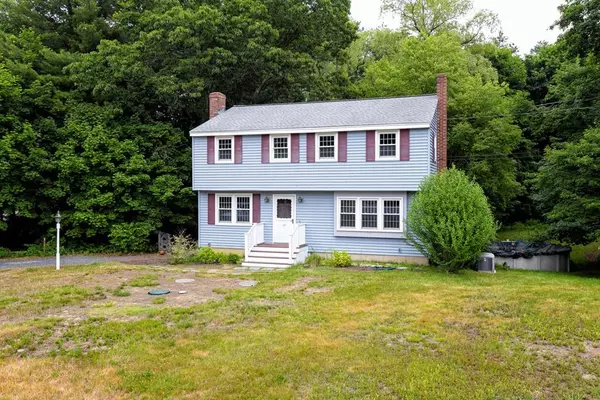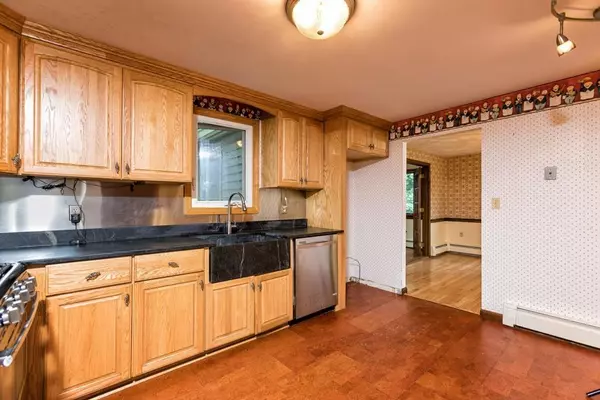For more information regarding the value of a property, please contact us for a free consultation.
49 Farnham Rd Rowley, MA 01969
Want to know what your home might be worth? Contact us for a FREE valuation!

Our team is ready to help you sell your home for the highest possible price ASAP
Key Details
Sold Price $485,000
Property Type Single Family Home
Sub Type Single Family Residence
Listing Status Sold
Purchase Type For Sale
Square Footage 1,972 sqft
Price per Sqft $245
MLS Listing ID 72679851
Sold Date 08/10/20
Style Colonial, Garrison
Bedrooms 4
Full Baths 1
Half Baths 1
HOA Y/N false
Year Built 1973
Annual Tax Amount $7,046
Tax Year 2020
Lot Size 0.690 Acres
Acres 0.69
Property Description
Garrison colonial on big corner lot. Pretty eat in kitchen with soapstone counters and farmers sink. Living room, dining room and family room with fireplace. Open the french doors off the dining room into a heated sun room with skylights overlooking big backyard surrounded by woods. First floor laundry. 4 spacious bedrooms upstairs including a master with a generous closet. Each bedroom and most rooms have hardwood flooring. Lots of updated features including a whole house generator, newer septic system, gas hot water heater, replacement windows, siding, roof and natural gas heating system. Bathrooms were both redone as well. Lower level features a big room with wood stove and an enclosed patio (under sun room) that walks right out to your backyard. Home needs some interior paint and other cosmetics. Well worth it. A home in this price range (below the assessed value) in a nice neighborhood setting is hard to find. Open on Saturday, June 27th & Sunday, June 28th from 12-2.
Location
State MA
County Essex
Zoning Outlying
Direction Wethersfield St. to Farnham Road
Rooms
Family Room Flooring - Hardwood
Basement Walk-Out Access
Primary Bedroom Level Second
Dining Room Flooring - Hardwood
Kitchen Dining Area, Countertops - Stone/Granite/Solid, Country Kitchen
Interior
Interior Features Ceiling Fan(s), Sun Room
Heating Baseboard, Natural Gas
Cooling None
Flooring Wood, Tile, Flooring - Hardwood
Fireplaces Number 1
Fireplaces Type Living Room
Appliance Range, Dishwasher, Washer, Dryer, Gas Water Heater, Utility Connections for Gas Range
Laundry First Floor
Exterior
Utilities Available for Gas Range, Generator Connection
Waterfront false
Roof Type Shingle
Parking Type Paved Drive
Total Parking Spaces 4
Garage No
Building
Lot Description Corner Lot, Wooded
Foundation Concrete Perimeter
Sewer Private Sewer
Water Public
Schools
Elementary Schools Pine Grove
Middle Schools Triton
High Schools Triton
Others
Senior Community false
Read Less
Bought with Sean Connolly • RE/MAX 360
GET MORE INFORMATION




