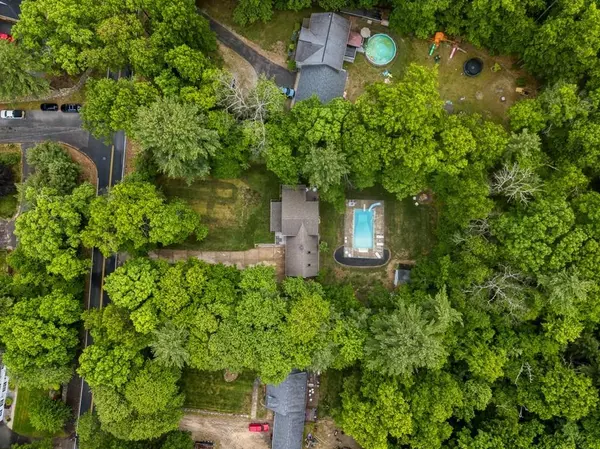For more information regarding the value of a property, please contact us for a free consultation.
320 Springfield Rd Belchertown, MA 01007
Want to know what your home might be worth? Contact us for a FREE valuation!

Our team is ready to help you sell your home for the highest possible price ASAP
Key Details
Sold Price $350,000
Property Type Single Family Home
Sub Type Single Family Residence
Listing Status Sold
Purchase Type For Sale
Square Footage 2,268 sqft
Price per Sqft $154
MLS Listing ID 72668617
Sold Date 08/10/20
Style Colonial
Bedrooms 3
Full Baths 2
HOA Y/N false
Year Built 1989
Annual Tax Amount $5,184
Tax Year 2020
Lot Size 1.000 Acres
Acres 1.0
Property Description
Step in to this comfortable home located in charming Belchertown. You will immediately be impressed with the updated, tasteful kitchen featuring cherry cabinets, granite countertops, hickory flooring and the large island that can seat 4 people. Kitchen is open to Dining Room with built in cabinets and a slider to backyard deck, and the Den with full updated bath and laundry area also both featuring hickory flooring. The cozy living room has cathedral ceilings along with another slider leading to the peaceful, shaded deck. Beautiful hickory flooring continues into hallway and two of the upstairs bedrooms along with a fourth room that would make a great office or nursery. Large master bedroom has walk in closet and entrance to second floor updated bath with double sinks and nice tile. Staycation this year? Enjoy the back yard with beautiful inground pool or sit out on the front porch and enjoy the scenery. Close to schools and local restaurants. Come take a look!
Location
State MA
County Hampshire
Zoning res
Direction Off Rte 21, Chauncey Walker or off N.Washington St.
Rooms
Basement Full, Partially Finished, Garage Access, Sump Pump
Primary Bedroom Level Second
Dining Room Closet/Cabinets - Custom Built, Flooring - Hardwood, Deck - Exterior, Open Floorplan, Slider
Kitchen Flooring - Hardwood, Countertops - Stone/Granite/Solid, Countertops - Upgraded, Kitchen Island, Cabinets - Upgraded, Open Floorplan, Remodeled, Stainless Steel Appliances, Lighting - Pendant
Interior
Interior Features Ceiling Fan(s), Den, Home Office, Play Room, Central Vacuum
Heating Forced Air, Propane
Cooling Central Air
Flooring Tile, Carpet, Hardwood, Flooring - Hardwood
Appliance Range, Dishwasher, Microwave, Refrigerator, Washer/Dryer, Propane Water Heater, Tank Water Heater
Laundry First Floor
Exterior
Exterior Feature Storage
Garage Spaces 2.0
Pool In Ground
Community Features Public School
Waterfront false
Roof Type Shingle
Parking Type Attached, Storage, Oversized, Paved Drive, Off Street
Total Parking Spaces 6
Garage Yes
Private Pool true
Building
Foundation Concrete Perimeter
Sewer Private Sewer
Water Private
Schools
Elementary Schools Swift River
Middle Schools Jabish Brook
High Schools Belchertown Hs
Others
Senior Community false
Read Less
Bought with Non Member • Non Member Office
GET MORE INFORMATION




