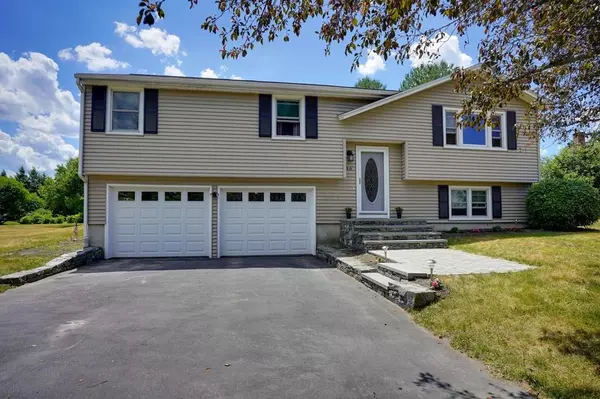For more information regarding the value of a property, please contact us for a free consultation.
46 Indian Meadow Drive Northborough, MA 01532
Want to know what your home might be worth? Contact us for a FREE valuation!

Our team is ready to help you sell your home for the highest possible price ASAP
Key Details
Sold Price $513,000
Property Type Single Family Home
Sub Type Single Family Residence
Listing Status Sold
Purchase Type For Sale
Square Footage 1,700 sqft
Price per Sqft $301
Subdivision Indian Meadow
MLS Listing ID 72682674
Sold Date 08/10/20
Bedrooms 3
Full Baths 2
Half Baths 1
Year Built 1982
Annual Tax Amount $7,051
Tax Year 2020
Lot Size 0.480 Acres
Acres 0.48
Property Description
Indian Meadow stunner! Beautifully maintained and sun filled 3 bed 2.5 bath split-level house in the highly sought after Indian Meadow neighborhood! Splendid renovated kitchen includes, SS appliances, quality cabinetry, granite countertops, center island and ceramic tile floor. Light and bright dining room with sliders leads to a large deck perfect for outdoor dining and entertaining guests. Enjoy the beautiful, expansive level backyard, ideal for sports or spending quality time around the fire pit. Master bedroom includes master bathroom. Finished and spacious lower level with fireplace offers a great game/play/guest room and office space with half bath and laundry. Gas furnace and Water heater replaced 2018. New garage doors 2017. Town water and economical natural gas. Top rated Northborough/Southborough School District! Conveniently located near Rt. 9, Rt. 20, all major highways, shopping, Northborough Crossing, Wegmans and commuter rail. Offer deadline 7/5 at 5:00.
Location
State MA
County Worcester
Zoning Res
Direction Davis to Indian Meadow
Rooms
Family Room Flooring - Hardwood
Basement Full, Partially Finished, Walk-Out Access, Interior Entry, Garage Access
Primary Bedroom Level First
Dining Room Flooring - Hardwood
Kitchen Flooring - Stone/Ceramic Tile
Interior
Heating Baseboard, Natural Gas
Cooling Window Unit(s)
Flooring Tile, Hardwood
Fireplaces Number 1
Appliance Range, Dishwasher, Microwave, Refrigerator, Gas Water Heater, Utility Connections for Electric Range, Utility Connections for Electric Dryer
Laundry In Basement, Washer Hookup
Exterior
Garage Spaces 2.0
Community Features Park, Golf, House of Worship, Private School, Public School
Utilities Available for Electric Range, for Electric Dryer, Washer Hookup
Waterfront false
Roof Type Shingle
Total Parking Spaces 2
Garage Yes
Building
Lot Description Easements
Foundation Concrete Perimeter
Sewer Private Sewer
Water Public
Schools
High Schools Algonquin
Others
Senior Community false
Acceptable Financing Contract
Listing Terms Contract
Read Less
Bought with Frank Mcmanus • Lamacchia Realty, Inc.
GET MORE INFORMATION




