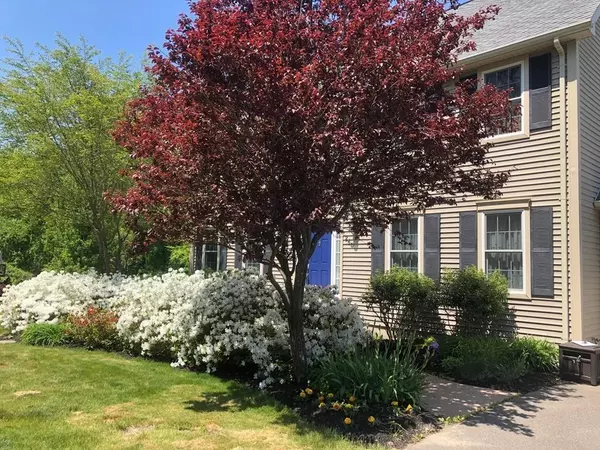For more information regarding the value of a property, please contact us for a free consultation.
260 Granby Road Belchertown, MA 01007
Want to know what your home might be worth? Contact us for a FREE valuation!

Our team is ready to help you sell your home for the highest possible price ASAP
Key Details
Sold Price $405,000
Property Type Single Family Home
Sub Type Single Family Residence
Listing Status Sold
Purchase Type For Sale
Square Footage 2,184 sqft
Price per Sqft $185
MLS Listing ID 72662456
Sold Date 08/10/20
Style Colonial
Bedrooms 4
Full Baths 2
Half Baths 1
HOA Y/N false
Year Built 2004
Annual Tax Amount $6,732
Tax Year 2020
Lot Size 2.050 Acres
Acres 2.05
Property Description
Don't miss this meticulously kept newer colonial on lovely Granby Road near the golf course. Immaculate interior hosts an open floor plan on the first level warmed by a fireplace in the living room perfect for the comfort of your gatherings. The slider right off the kitchen leads onto the deck that is great for summer grilling and overlooks the beautiful backyard where the vegetable gardens grow. Partially finished walk out basement with an office and game room. The current owners have done much to care for and enhance the beauty and appeal of this wonderful home, including adding a fantastic workshop on the property that will make one lucky buyer the envy of friends! Beautiful house, beautiful yard enhanced with lush landscaping. Well loved by its current owners, now it's your turn.
Location
State MA
County Hampshire
Zoning 101
Direction from South Chauncey Walker St (21) to Granby Rd. From town 21 to Turkey Hill, Rockrimmon, Granby
Rooms
Family Room Flooring - Wall to Wall Carpet
Basement Full, Partially Finished, Walk-Out Access, Interior Entry, Concrete
Primary Bedroom Level Second
Dining Room Flooring - Wood
Kitchen Flooring - Wood, Countertops - Stone/Granite/Solid, Recessed Lighting, Lighting - Pendant
Interior
Interior Features Office, Game Room
Heating Oil
Cooling Central Air
Flooring Wood, Tile, Carpet
Fireplaces Number 1
Fireplaces Type Living Room
Appliance Range, Dishwasher, Microwave, Refrigerator
Exterior
Exterior Feature Rain Gutters, Garden
Garage Spaces 2.0
Community Features Golf, Laundromat, House of Worship, Public School
Waterfront false
Roof Type Shingle
Parking Type Attached, Paved Drive, Off Street
Total Parking Spaces 4
Garage Yes
Building
Lot Description Level
Foundation Concrete Perimeter
Sewer Private Sewer
Water Private
Schools
Elementary Schools Chcs
Middle Schools Jabish
High Schools Bhs
Others
Senior Community false
Read Less
Bought with Greg Stutsman • Brick & Mortar
GET MORE INFORMATION




