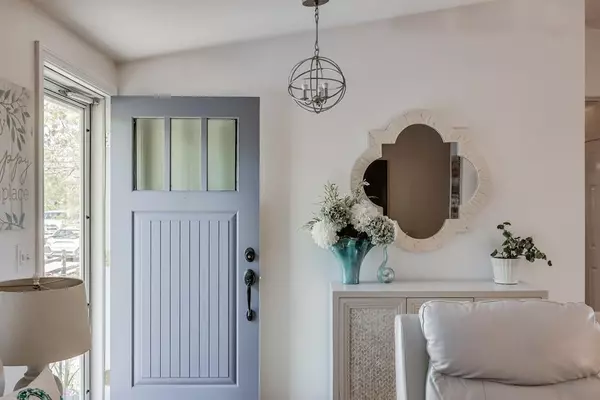For more information regarding the value of a property, please contact us for a free consultation.
78 Clifton Ave. Hull, MA 02045
Want to know what your home might be worth? Contact us for a FREE valuation!

Our team is ready to help you sell your home for the highest possible price ASAP
Key Details
Sold Price $1,025,000
Property Type Single Family Home
Sub Type Single Family Residence
Listing Status Sold
Purchase Type For Sale
Square Footage 2,400 sqft
Price per Sqft $427
Subdivision Sunset Point
MLS Listing ID 72655433
Sold Date 08/07/20
Style Contemporary, Raised Ranch
Bedrooms 3
Full Baths 2
Half Baths 1
Year Built 1981
Annual Tax Amount $11,150
Tax Year 2020
Lot Size 8,712 Sqft
Acres 0.2
Property Description
180 degree breath taking views of Hull Bay and The Boston skyline!! This seven room central air-conditioned three bedroom beautifully maintained waterfront home is located on Sunset Point .No Flood Ins.You step into an open concept kitchen with custom cabinets, stainless steel appliances and quartz counter tops. The upstairs livingroom offers a dining area with fireplace. French doors lead out to a custom deck that allows one to view spectacular sunsets and panoramic views of the beach and harbor islands.The Master Bedroom and ensuite half bath are located on the first floor along with a second bedroom and full bath. stairway leads to a lower level that boasts a third bedroom, a newly renovated bathroom, along with a kitchen, extra storage, and living area to house your guests . A patio with porch swing and new shed to store your kayaks, enhance the outdoor living space. OPEN HOUSE SAT,SUN.12-2 APPT ONLY PLEASE.!!!Full House Kohler Generator.
Location
State MA
County Plymouth
Area Sunset Point
Zoning Single fam
Direction Follow Nantasket Ave .turn left on to Nantasket Rd .follow to crossroads Clifton Ave.
Rooms
Family Room Ceiling Fan(s), Flooring - Hardwood, Window(s) - Picture, Balcony - Exterior, French Doors, Deck - Exterior, Open Floorplan
Basement Full, Finished, Walk-Out Access, Interior Entry
Primary Bedroom Level First
Kitchen Flooring - Hardwood, Countertops - Stone/Granite/Solid, Kitchen Island, Cabinets - Upgraded, Open Floorplan
Interior
Interior Features Ceiling Fan(s), High Speed Internet Hookup, Open Floorplan, Closet/Cabinets - Custom Built, Cable Hookup, Dining Area, Countertops - Upgraded, Open Floor Plan, Closet, Bathroom - Full, Bathroom - Tiled With Shower Stall, Walk-in Storage, Sitting Room, Home Office, Kitchen, Bedroom, Bathroom, Bonus Room, Central Vacuum, Wired for Sound, Internet Available - DSL
Heating Baseboard, Natural Gas, Pellet Stove, Fireplace(s)
Cooling Central Air
Flooring Wood, Tile, Flooring - Hardwood, Flooring - Stone/Ceramic Tile
Fireplaces Number 2
Fireplaces Type Family Room
Appliance Dishwasher, Disposal, Microwave, Refrigerator, ENERGY STAR Qualified Refrigerator, ENERGY STAR Qualified Dryer, ENERGY STAR Qualified Dishwasher, ENERGY STAR Qualified Washer, Gas Water Heater, Tank Water Heater, Plumbed For Ice Maker, Utility Connections for Gas Range, Utility Connections for Gas Dryer
Laundry Dryer Hookup - Electric, Washer Hookup
Exterior
Exterior Feature Rain Gutters, Storage, Professional Landscaping, Decorative Lighting, Garden
Community Features Public Transportation, Shopping, Park, Medical Facility, Laundromat, Public School
Utilities Available for Gas Range, for Gas Dryer, Washer Hookup, Icemaker Connection, Generator Connection
Waterfront true
Waterfront Description Waterfront, Beach Front, Navigable Water, Ocean, Bay, Direct Access, Public, Ocean, Direct Access, Walk to, 1/10 to 3/10 To Beach, Beach Ownership(Public)
Roof Type Shingle
Parking Type Oversized, Paved Drive, Off Street, Tandem, Stone/Gravel
Total Parking Spaces 4
Garage Yes
Building
Lot Description Gentle Sloping, Level
Foundation Concrete Perimeter
Sewer Public Sewer
Water Public
Schools
Elementary Schools Jacobs
Middle Schools Memorial
High Schools Hull
Others
Senior Community false
Acceptable Financing Contract
Listing Terms Contract
Read Less
Bought with The Gail Bell Group • Compass
GET MORE INFORMATION




