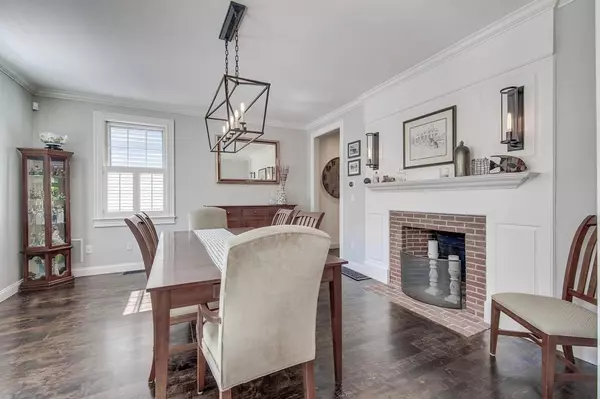For more information regarding the value of a property, please contact us for a free consultation.
24 Lime St Newburyport, MA 01950
Want to know what your home might be worth? Contact us for a FREE valuation!

Our team is ready to help you sell your home for the highest possible price ASAP
Key Details
Sold Price $1,410,000
Property Type Single Family Home
Sub Type Single Family Residence
Listing Status Sold
Purchase Type For Sale
Square Footage 3,224 sqft
Price per Sqft $437
Subdivision South End
MLS Listing ID 72693173
Sold Date 08/28/20
Style Colonial
Bedrooms 4
Full Baths 4
Half Baths 1
HOA Y/N false
Year Built 1997
Annual Tax Amount $15,230
Tax Year 2020
Lot Size 3,920 Sqft
Acres 0.09
Property Description
JOPPA PERFECTION! Combining the best of casual coastal charm & sophisticated detail, this in-town beauty is exactly what you've been searching for! Originally built in 1997 & further enhanced with an amazing open concept kitchen and master bath renovation, the current owners have added their own mark with the addition of a 3 car HEATED driveway & much more. Designed for entertaining, the kitchen is a Chefs dream featuring Wolf, Subzero and Asko appliances & is open to a fireplaced living room with custom built-in cabinetry which opens thru french doors to the back patio.The dream worthy master suite boasts a spacious fireplaced bedroom, custom closets galore and master bath with double vanity, water closet, soaking tub and tiled shower. Office/bedroom on 2nd floor and 2 addtl bedrooms on the 3rd floor. Finished bsmt media room. Back patio is a private retreat unto itself with mature plantings, stone wall seating area, mature trees & perennials. Too much to mention - don't miss it!!
Location
State MA
County Essex
Area Joppa
Zoning R2
Direction Water St to Lime St or High St to Lime St
Rooms
Family Room Closet, Closet/Cabinets - Custom Built, Flooring - Wall to Wall Carpet, Cable Hookup, Recessed Lighting
Basement Full, Partially Finished, Interior Entry, Concrete
Primary Bedroom Level Second
Dining Room Flooring - Hardwood, Recessed Lighting
Kitchen Flooring - Hardwood, Dining Area, Countertops - Stone/Granite/Solid, Kitchen Island, Cabinets - Upgraded, Exterior Access, Open Floorplan, Recessed Lighting, Remodeled, Stainless Steel Appliances, Gas Stove, Lighting - Pendant, Crown Molding
Interior
Interior Features Bathroom, Wired for Sound, Internet Available - Broadband
Heating Central, Forced Air, Natural Gas
Cooling Central Air
Flooring Tile, Carpet, Hardwood
Fireplaces Number 3
Fireplaces Type Living Room, Master Bedroom
Appliance Oven, Dishwasher, Disposal, Microwave, Countertop Range, Refrigerator, Washer, Dryer, Wine Refrigerator, Vacuum System, Gas Water Heater, Plumbed For Ice Maker, Utility Connections for Gas Range, Utility Connections for Electric Oven, Utility Connections for Electric Dryer
Laundry In Basement, Washer Hookup
Exterior
Exterior Feature Rain Gutters, Storage, Professional Landscaping, Stone Wall
Fence Fenced/Enclosed, Fenced
Community Features Public Transportation, Shopping, Tennis Court(s), Park, Walk/Jog Trails, Medical Facility, Bike Path, Conservation Area, Highway Access, House of Worship, Marina, Private School, Public School, T-Station
Utilities Available for Gas Range, for Electric Oven, for Electric Dryer, Washer Hookup, Icemaker Connection
Waterfront false
Waterfront Description Beach Front, Harbor, Ocean, River, 1 to 2 Mile To Beach
Roof Type Shingle
Total Parking Spaces 3
Garage No
Building
Foundation Concrete Perimeter
Sewer Public Sewer
Water Public
Schools
Elementary Schools Bresnahan
Middle Schools Nock
High Schools Newburyport
Others
Senior Community false
Read Less
Bought with Non Member • Non Member Office
GET MORE INFORMATION




