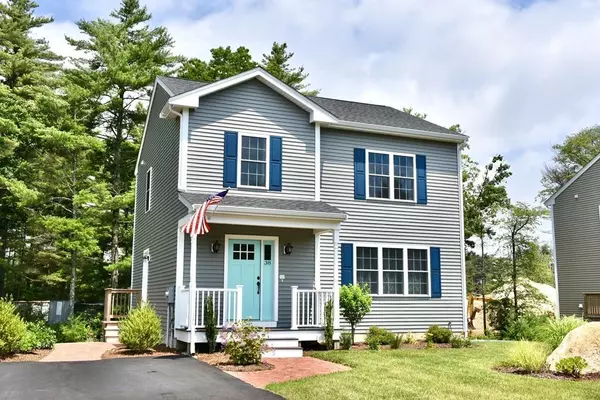For more information regarding the value of a property, please contact us for a free consultation.
38 Fieldstone Ln Marion, MA 02738
Want to know what your home might be worth? Contact us for a FREE valuation!

Our team is ready to help you sell your home for the highest possible price ASAP
Key Details
Sold Price $400,000
Property Type Single Family Home
Sub Type Single Family Residence
Listing Status Sold
Purchase Type For Sale
Square Footage 1,592 sqft
Price per Sqft $251
MLS Listing ID 72695031
Sold Date 08/28/20
Style Colonial
Bedrooms 3
Full Baths 2
Year Built 2018
Annual Tax Amount $3,870
Tax Year 2020
Lot Size 6,969 Sqft
Acres 0.16
Property Description
Welcome to Marion. Check out this beautiful two years young home located in Sippican Woods. This colonial style home features 3 spacious bedrooms and 2 full baths. Step into the front door and enjoy the gleaming hardwood floors in the foyer. Head into the living area where it has an open floor plan into the dining and kitchen area. The kitchen has beautiful shaker style cabinets with granite countertops and a stunning farmhouse sink. Off the kitchen is a large full bathroom. Upstairs has an oversized master bedroom with master bath access. There are two other bedrooms upstairs as well. Step through the sliding door onto your oversized deck and enjoy the sounds of nature overlooking the woods behind the house. You can also enjoy your walk out basement to the backyard. This house has also been professionally landscaped with walkways, stone stairway and an irrigation system to preserve its beauty. Whether going to the beach or heading to work on the highway, you're only five minutes away.
Location
State MA
County Plymouth
Zoning RES
Direction Front Street to Village Drive to Fieldstone Lane to #38
Rooms
Basement Full, Walk-Out Access, Concrete
Primary Bedroom Level Second
Dining Room Flooring - Stone/Ceramic Tile, Balcony - Exterior, Exterior Access, Open Floorplan, Slider, Lighting - Overhead
Kitchen Flooring - Stone/Ceramic Tile, Countertops - Stone/Granite/Solid, Open Floorplan, Recessed Lighting, Stainless Steel Appliances, Gas Stove, Peninsula, Lighting - Pendant, Lighting - Overhead
Interior
Heating Central, Forced Air, Natural Gas
Cooling Central Air
Flooring Tile, Carpet, Hardwood
Appliance Microwave, ENERGY STAR Qualified Refrigerator, ENERGY STAR Qualified Dishwasher, Range - ENERGY STAR, Gas Water Heater, Utility Connections for Gas Range, Utility Connections for Gas Oven, Utility Connections for Gas Dryer
Laundry Electric Dryer Hookup, Washer Hookup, In Basement
Exterior
Exterior Feature Rain Gutters, Sprinkler System
Community Features Public Transportation, Shopping, Tennis Court(s), Park, Stable(s), Golf, Medical Facility, Bike Path, Conservation Area, Highway Access, House of Worship, Marina, Private School, Public School, T-Station, University
Utilities Available for Gas Range, for Gas Oven, for Gas Dryer
Waterfront false
Waterfront Description Beach Front, Harbor, Ocean, 1 to 2 Mile To Beach, Beach Ownership(Public)
Roof Type Shingle
Parking Type Paved Drive, Paved
Total Parking Spaces 4
Garage No
Building
Lot Description Cleared, Level, Sloped
Foundation Concrete Perimeter
Sewer Public Sewer
Water Public
Schools
Elementary Schools Sippican
Middle Schools Orrjhs
High Schools Orrhs
Read Less
Bought with John Reis • Homewerx Realty
GET MORE INFORMATION




